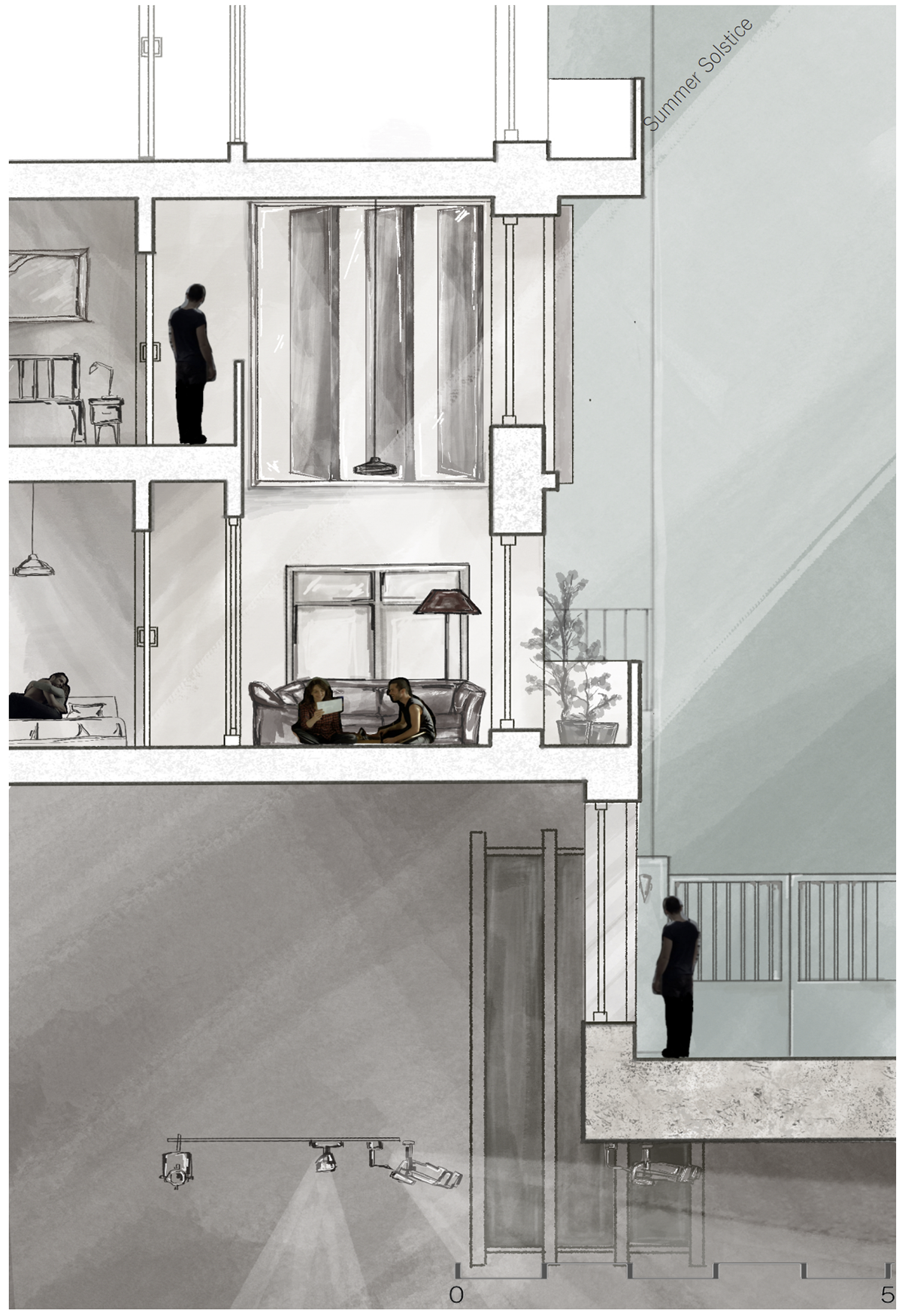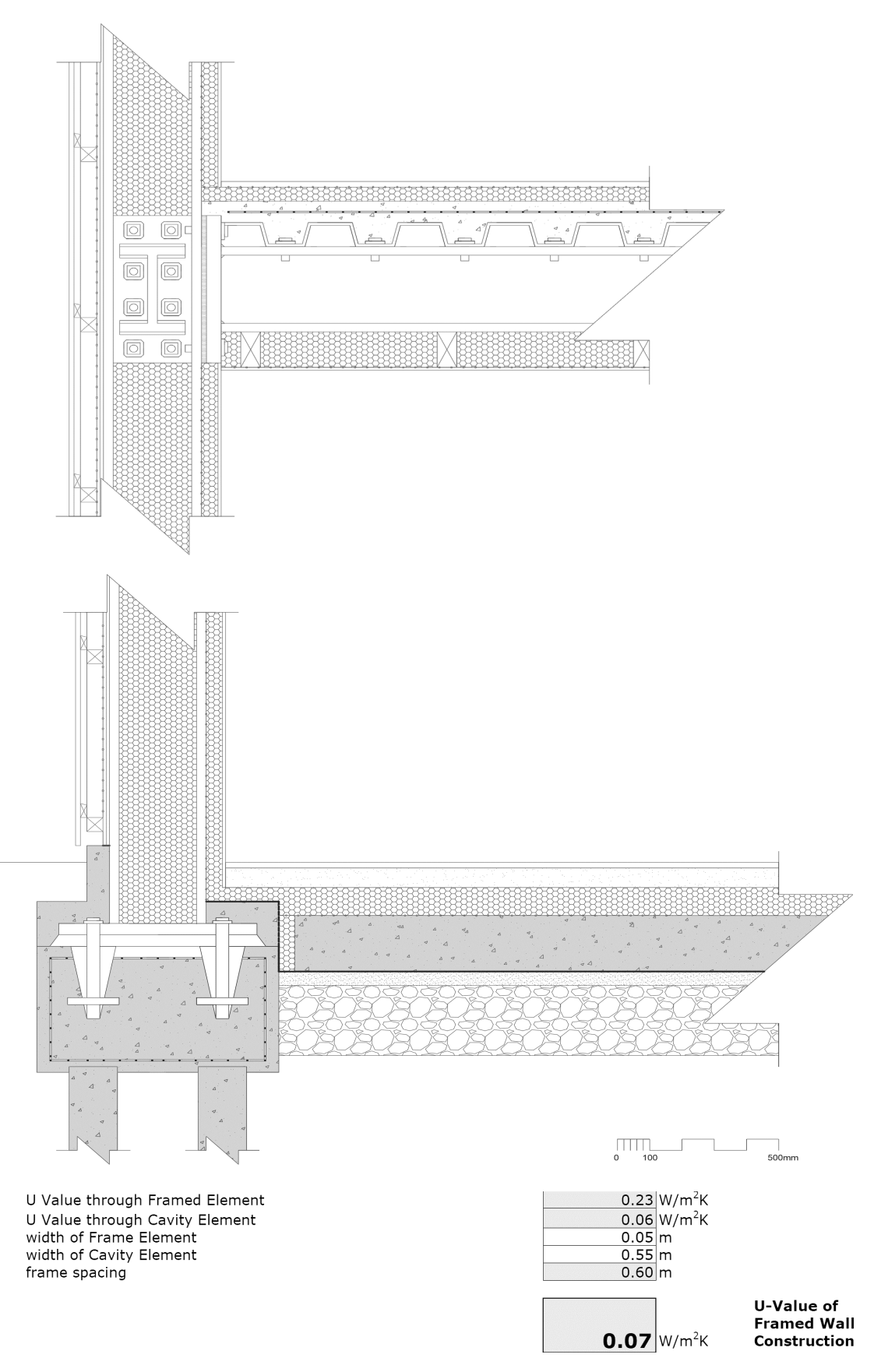(Click images to enlarge) For "Dwellings for a Dancer", the aim focused on designing a strategy and dwelling complex that is responsive to the needs of the protagonist, Pierre, a former dancer that feels removed and isolated from society. To develop my strategy, Precedent analysis was formed from Creativity Co- Housing complex, designed by Anupama Kundoo, who aims to promote community and natural human unity, with use of public spaces and facing balconies throughout. Additionally, I selected Belleville, Paris, due to its expressive community culture, which I aim to promote within my complex with the creation of spaces that respond to Belleville’s spirit, and creative legacy. My building proposal embodies the creation of private and public spaces throughout the complex that create specific layers of privacy, promoting natural interaction, yet still maintaining privacy for the residents. Additionally, I emphasize connection with views, both within my complex proposal, the surroundings, the apartment strategy and towards the monuments of Paris.
(In Order) Rue des Cascades Level, Park Level and Typic Floor Plans
Movement connecting lower street with top street, allowing fluidity between and transitioning smoothly from Public, to Semi-Public, to Private domains. Complex provides interaction between wider community with creativity focused residents, and spaces for interaction. Public spaces are flexible to allow adaptation to multiple uses. Showing iterative geometrical development.
Front Elevation
Providing two routes of travel, the left the existing public, and the right becoming the residential route allows separation of traffic up through the sight. Balconies raised above lower ground level form views that provide social connection through observation, and shared balconies on the residential levels reduce isolation between residents.
Section through Theatre Space
Section displays visual and space continuity between the levels and spatial organization of programme. Importance in integrating proposal within the stepped site, with privacy increasing whilst moving upwards.
Short Sections
Displaying movement through the centre and functions of the two ground floors, providing the functions to transition from public to semi - public as well as providing openness and access into the creative practices within the spaces.
Section Model 1:50
Section model of park level ground floor and upper residential double heighted apartment, displaying facade adaptability, function, interaction and viewing strategy. Displays how the changing levels to aid the maintenance of privacy, yet still maintaining the possibility of interaction. The apartment remains fluid, and connection is maintained throughout the apartment, and the double heighted space promotes natural light into the apartment.


Wall and Foundation Construction
Construction to allow a flexible facade, and structural integrity through lightweight materials. Suited to the climate of Paris, ensuring comfortable interior conditions are met without overconsumption of energy.