(Click images to enlarge) The design intention is to utilize the natural forest line to ensure the structure is protected from any prevailing winds that there may be on the site. The structure will also be open to allow for sunlight to enter the design, especially through to the viewing platform of the structure. e traditional and natural elements of our woodland design could be further shown by the exposed connections, allowing for a further link between the park and the structure. The final way to enhance the natural design was to use a light wood that would blend into the surrounding and compliment the wood within the park. In our design we will opt for a birch and ash wood as opposed to the fir and heart pine as used in this precedent. The final plan design is based on the dimensions in a circle. By cutting a circle in thirds we had the basic outline of each segment. Then creating a series of lines within the shape formed into the beams and columns to support the structure. Each segment is then connected via planks to create our perfect walkway amongst the trees.
Extracts of Site Research and Iterations
Forming ideas of providing an open, sustainable structure to engage the surrounding environment and promote awareness of materials. Additionally, this provides a space for the interaction between nature and humans of all ages, and situated within an ideal view of the site.
Dividing Form and Arrangement
Placing the units alternating both with and without roof, to ensure suitability in all weathers. Additionally, the division within a circle creates an array of angular geometry, allowing views in all directions.
Composition of Units
Foundations ensure self-sustaining nature of units with limited use of steel and concrete within the structure, and connections are composed of exposed timber with dowels to reduce carbon emissions from construction
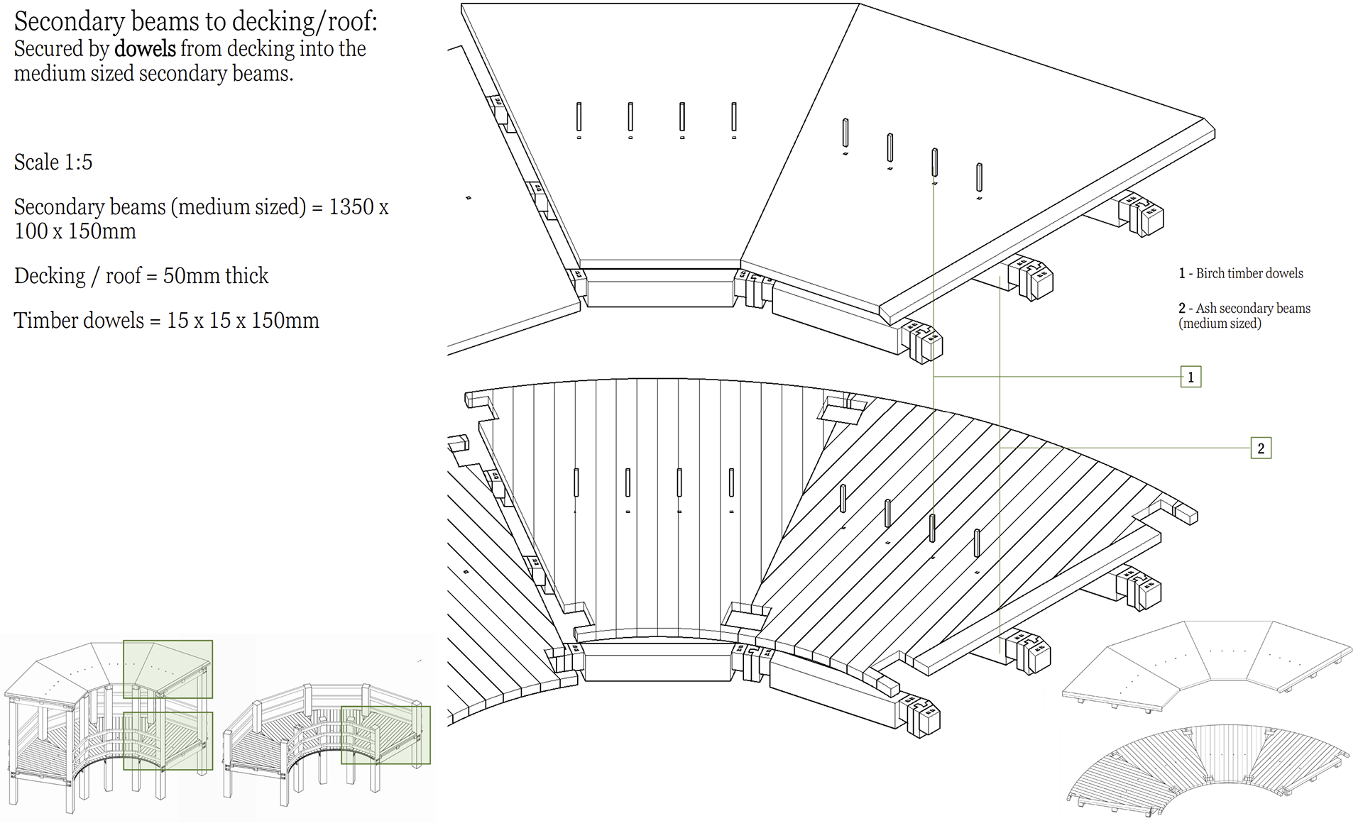
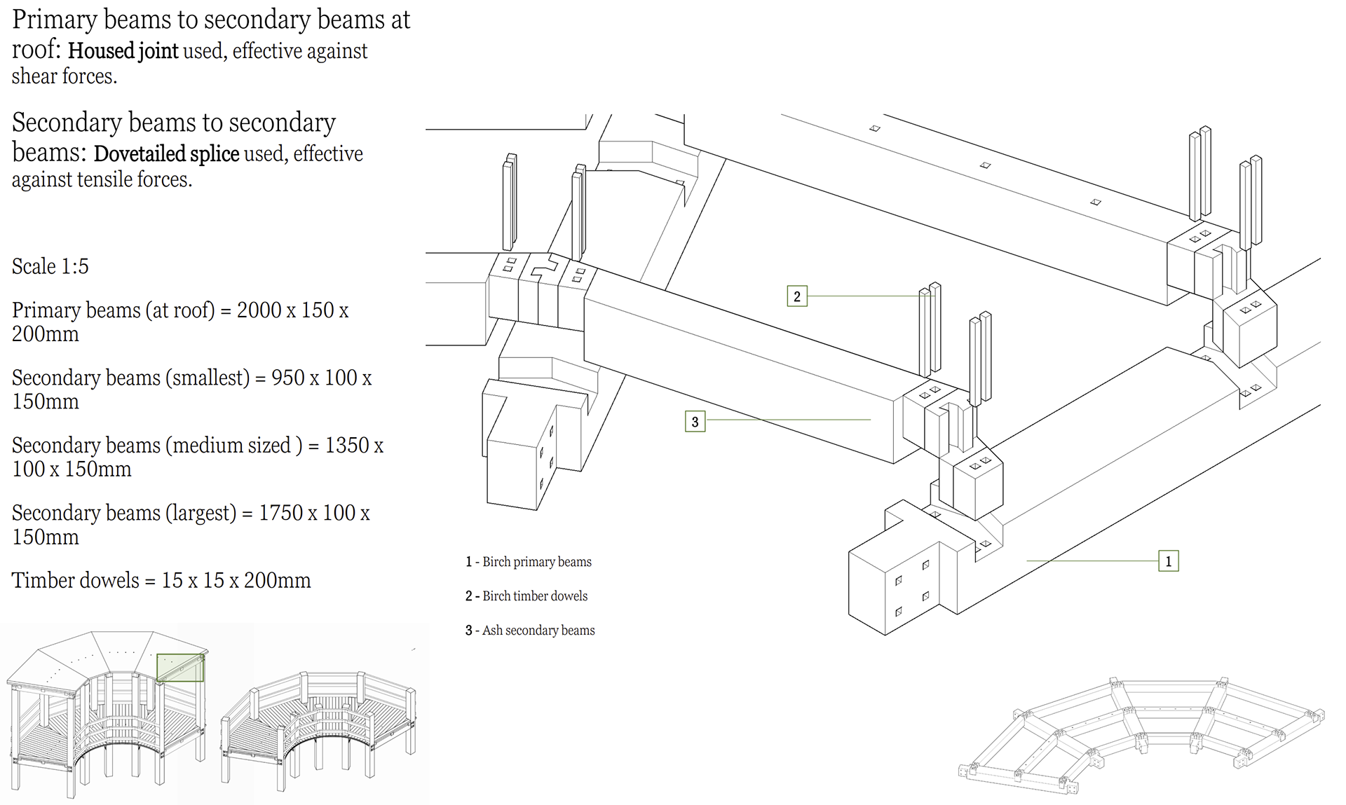
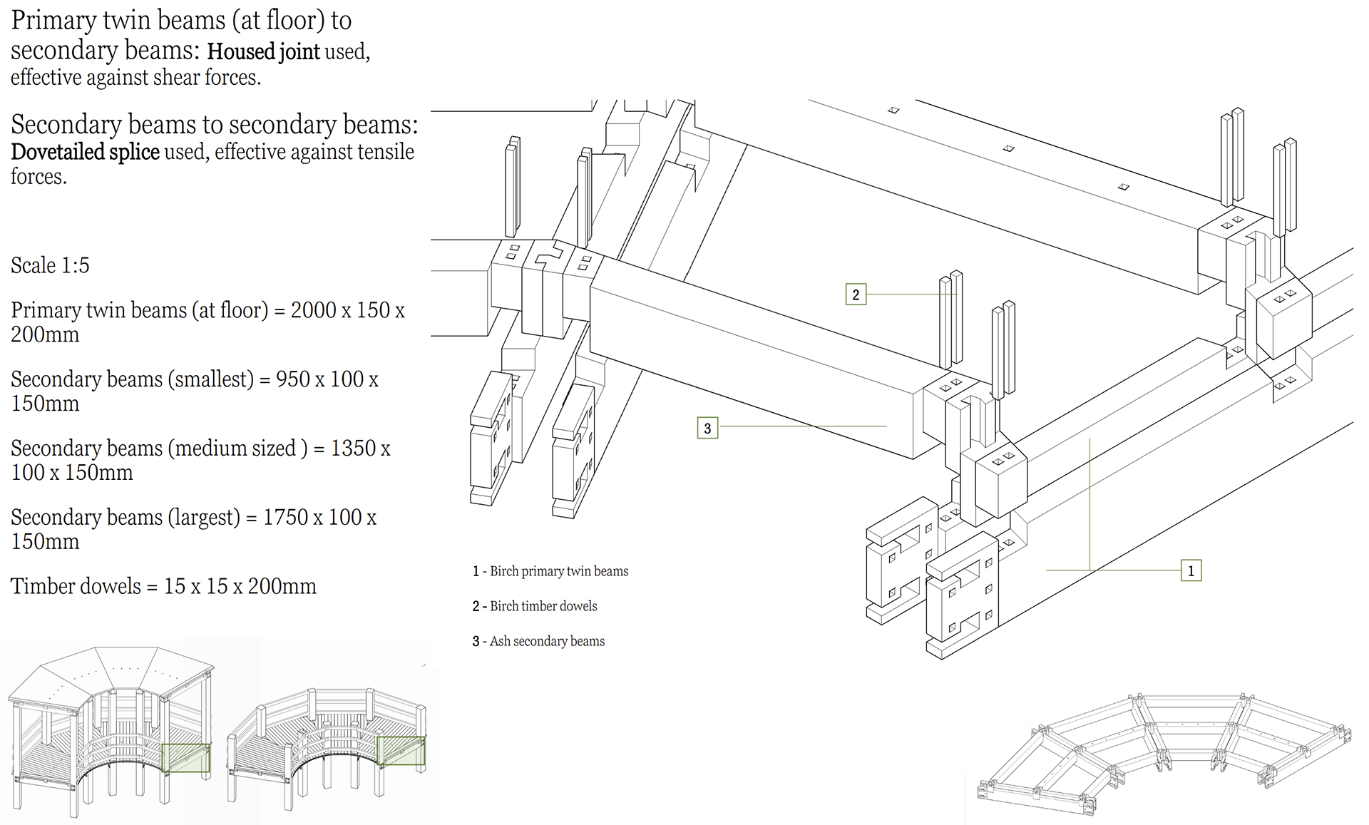
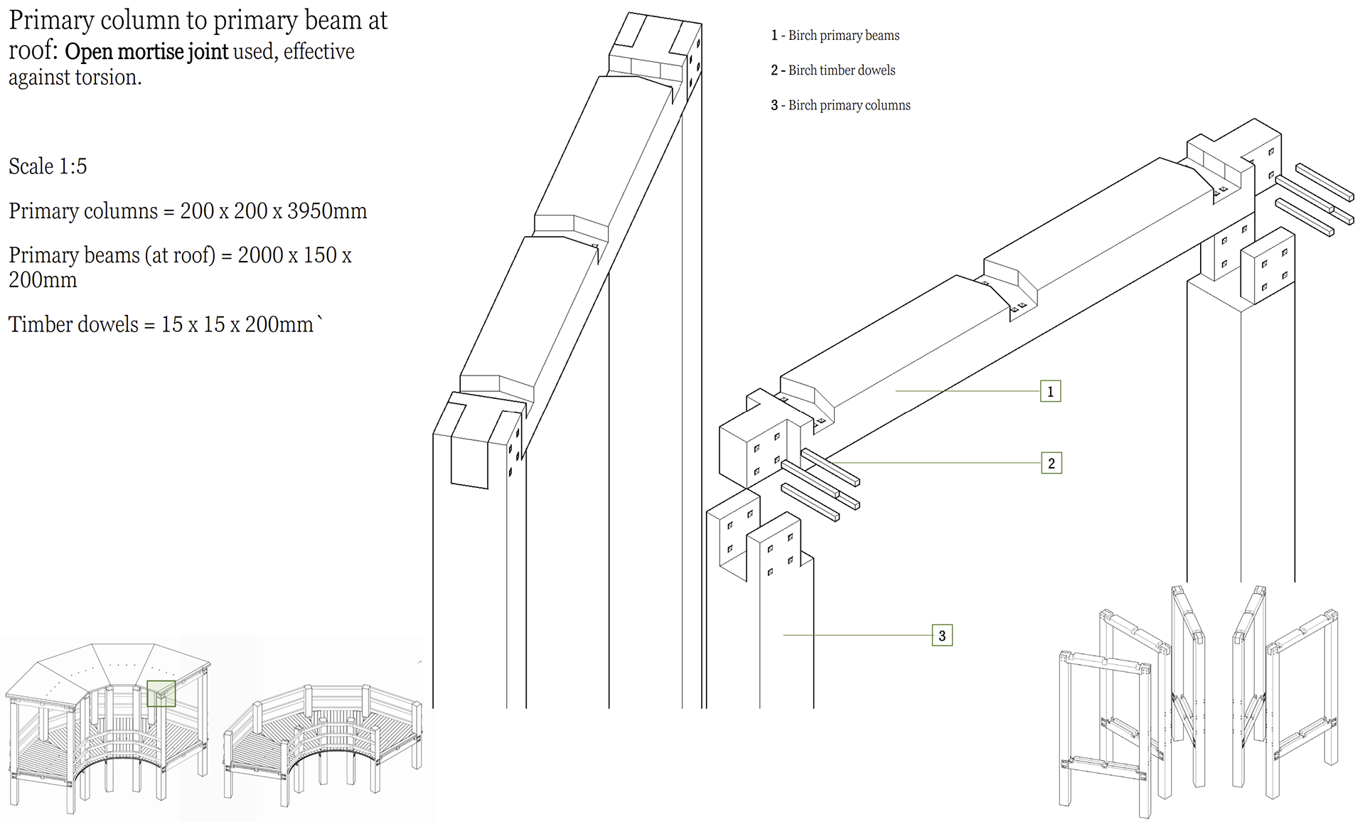
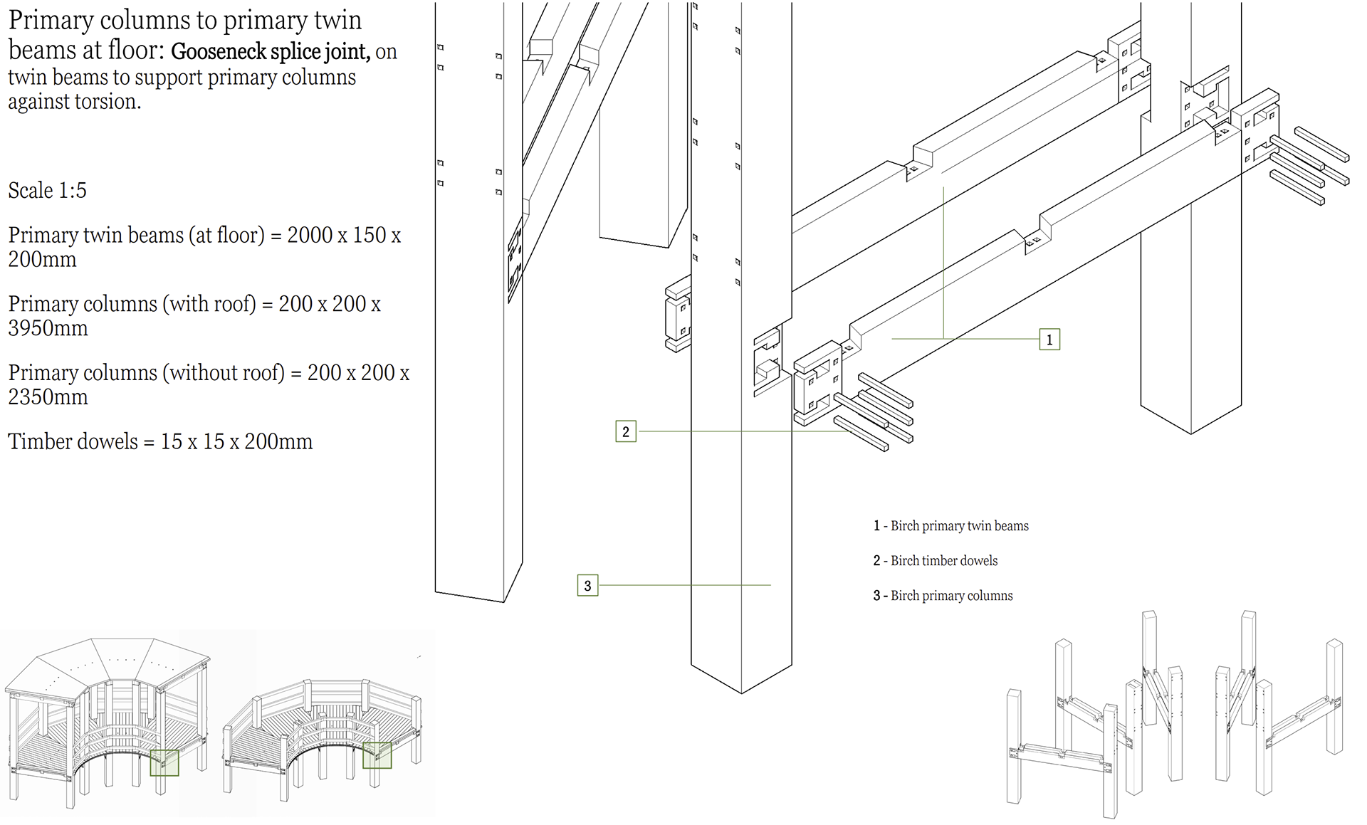
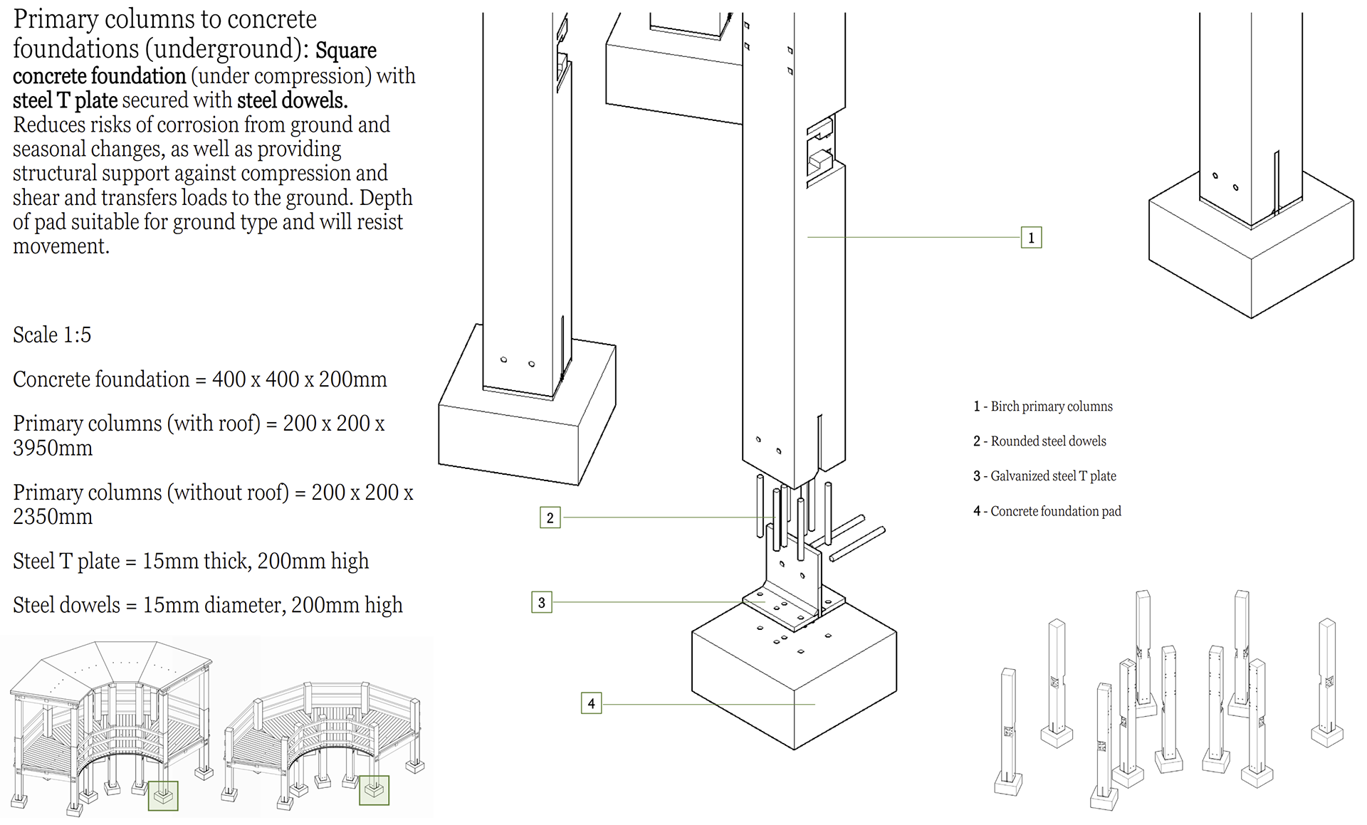
1:5 Connection Details
Created and adapted connections from traditional styles, placement and measurements to ensure stiffness and counteracting forces on the structure.
Sections
Displaying dynamic nature moving across the site, with changing levels and exposure to increase interactivity. Raised structure prevents need for a ground foundation, and risk of degradation.