(Click images to enlarge) This project was a Year 3 design studio and continued development from within the reimagined masterplan of "Urban Stitches" to form a competition entry for the International Design Competition: Beyond Isolation - Senior Housing held by BUILDNER. This competition was open - ended within the brief, allowing participants to select their own site to demonstrate its potentiality to integrate seniors seamlessly into the site and fabric of the community and enhancing their lives, providing opportunities for social engagement and support. Building programme must explore various living arrangements that address the needs of the elderly, factors of adaptability and accessibility, spaces accommodating all preferences. Encourage exploration of shared spaces and amenities that promote social interaction and community building. Housing solutions must be functional, sustainable and innovative in combating isolation among seniors. Isolation has become increasingly common due to breakdown of family structure, and urban sprawl. Must explore additional functions that can be integrated to create inclusive and vibrant environment for seniors. Submissions should present an innovative approach to create a more connected and supportive community for aging population. Submission can be up to 4 A2 panels.
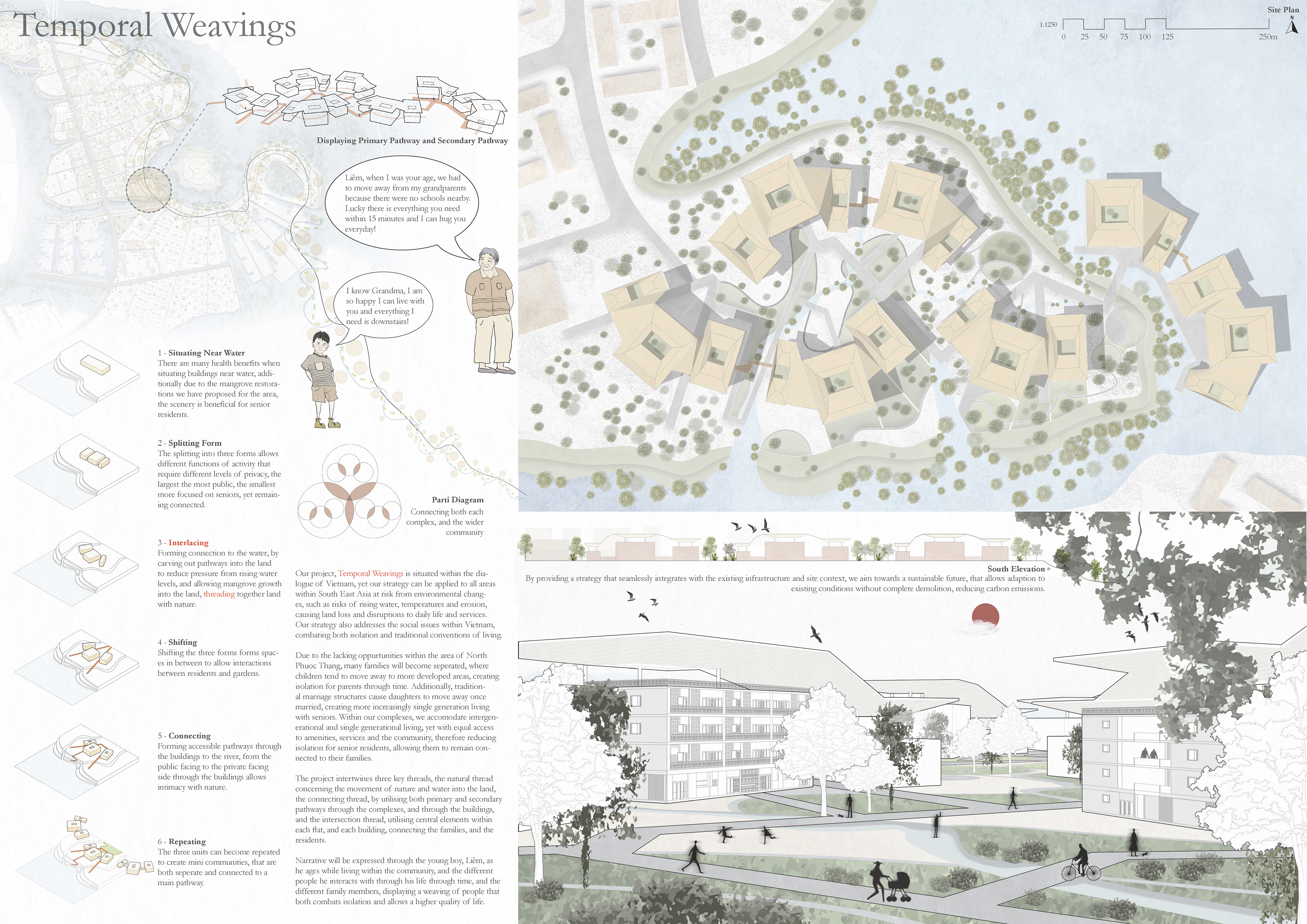
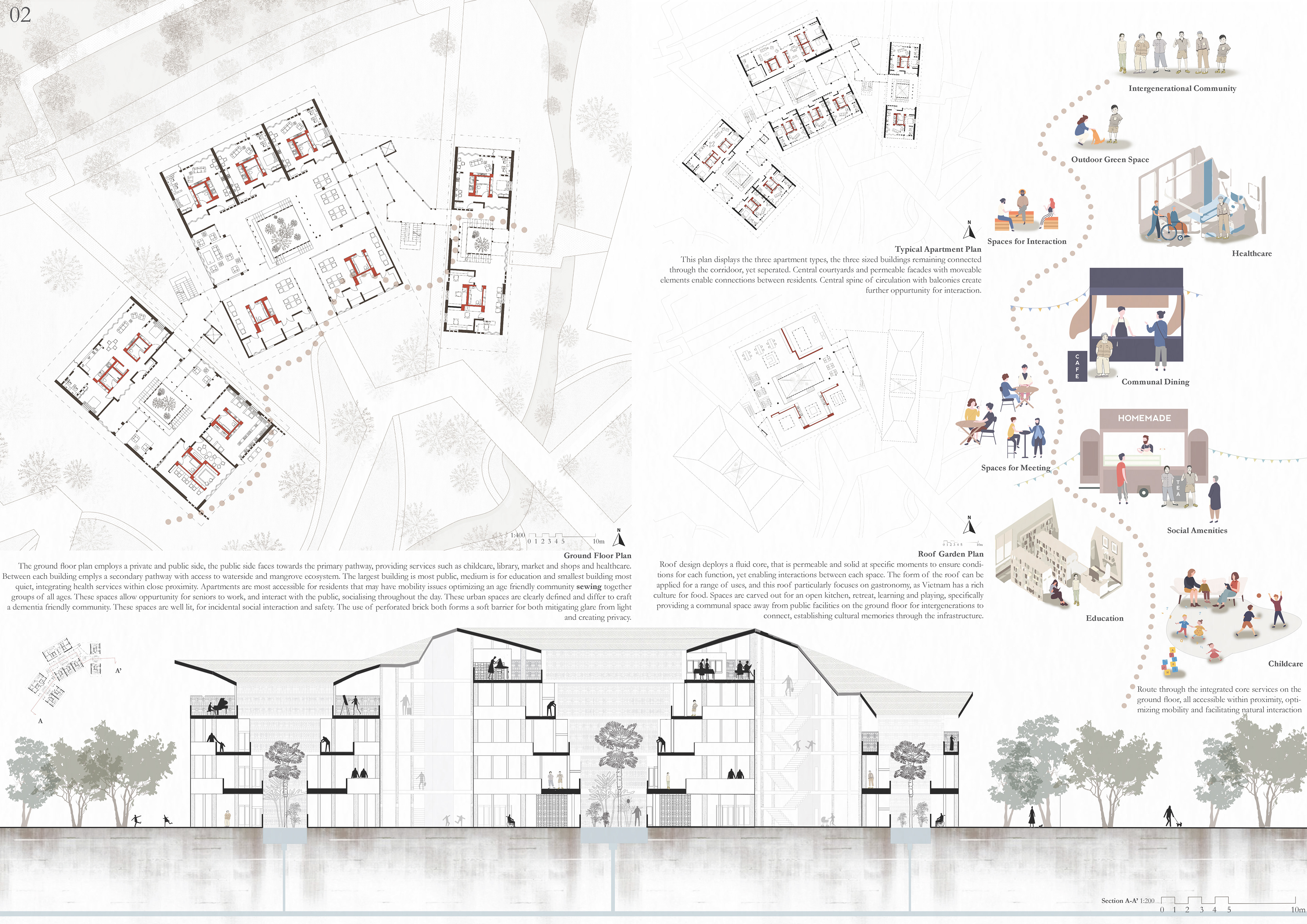
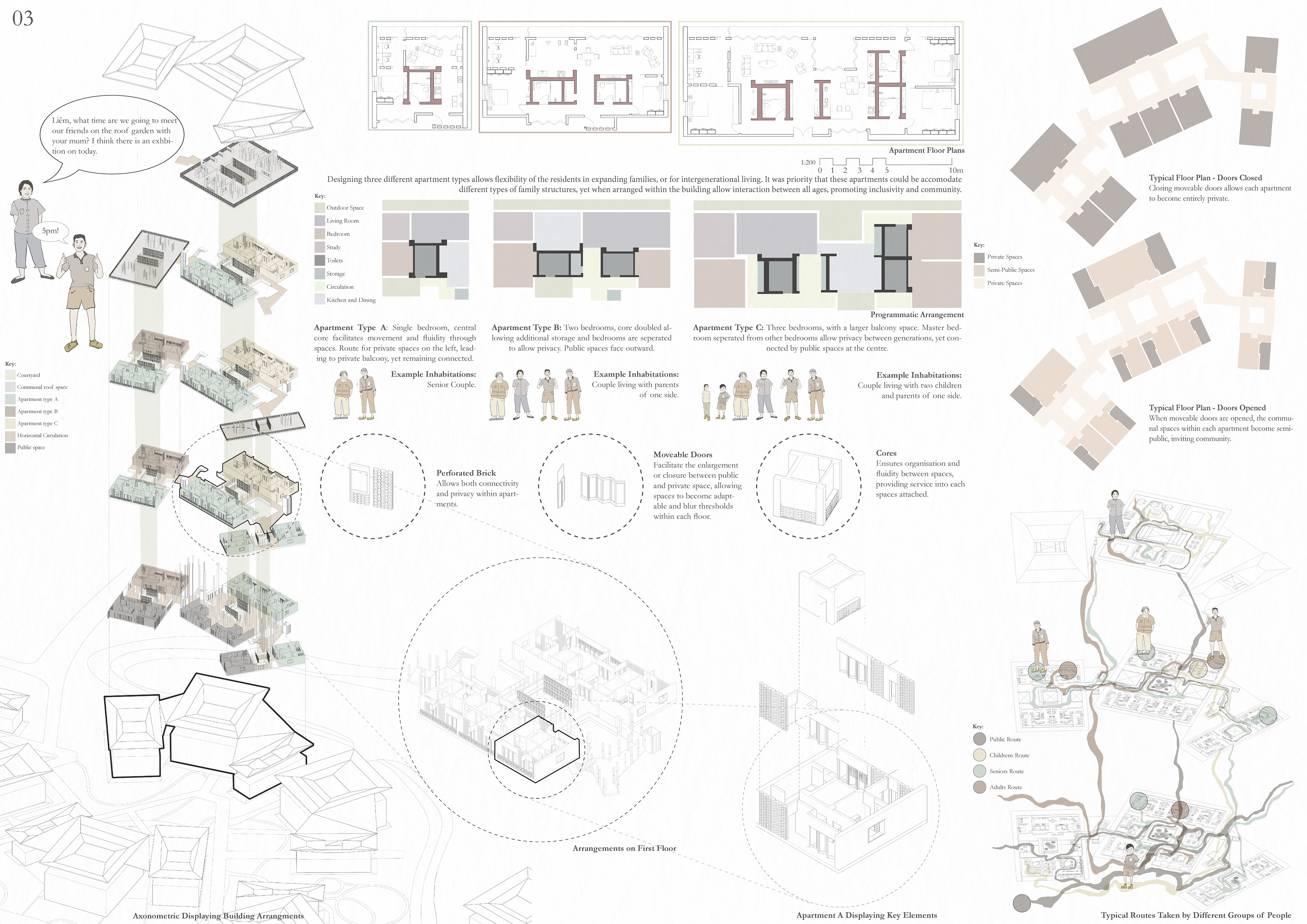
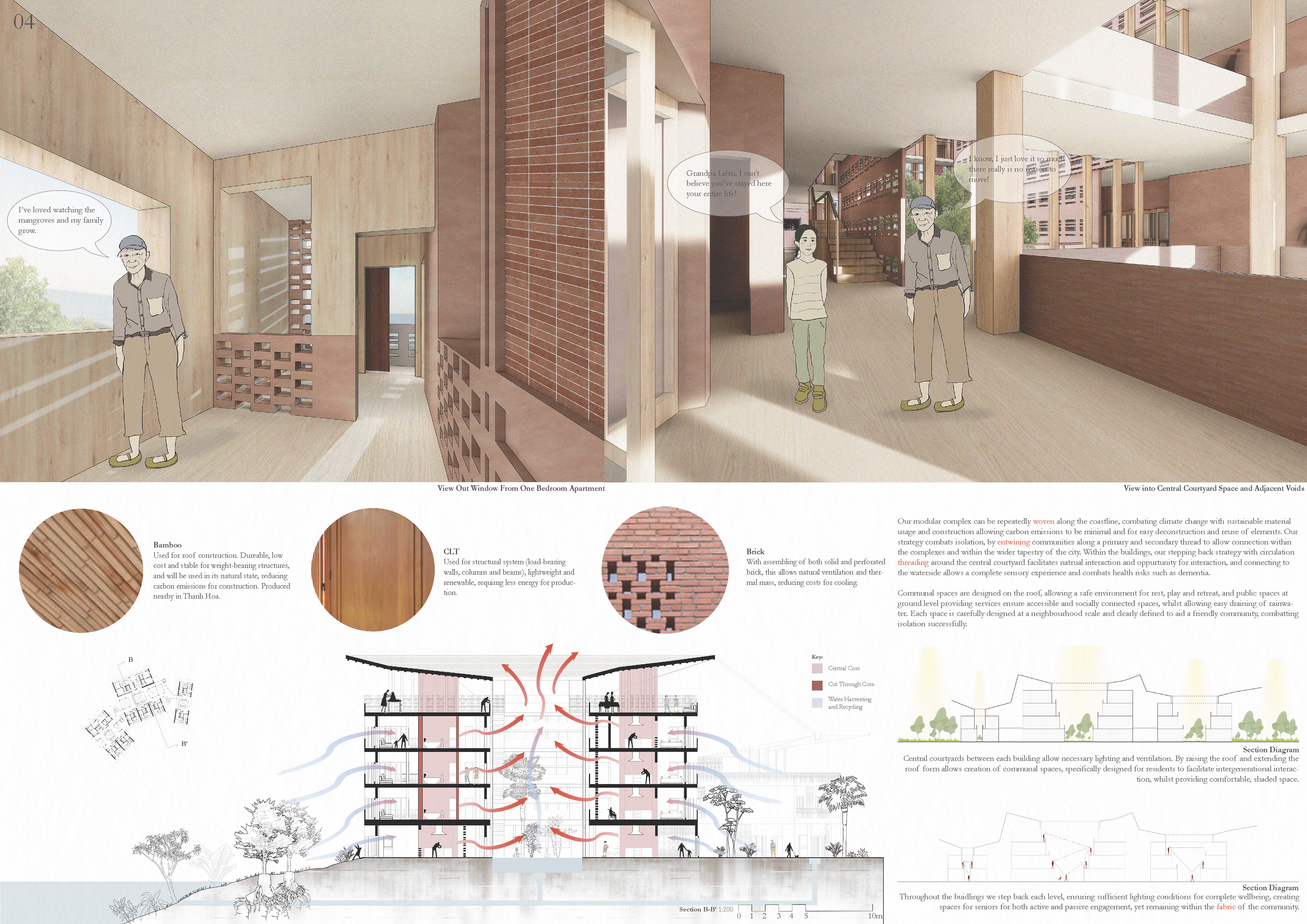
Final Competition Panels
Project Strategy Development and Research
For project approach and strategy, to further interrogate the depth of investigation, the application to the wider context can also improve increasing social and environmental issues people face within South East Asia. Exploration of the possibilities of adaptable strategies that accommodate the ranging family structures.
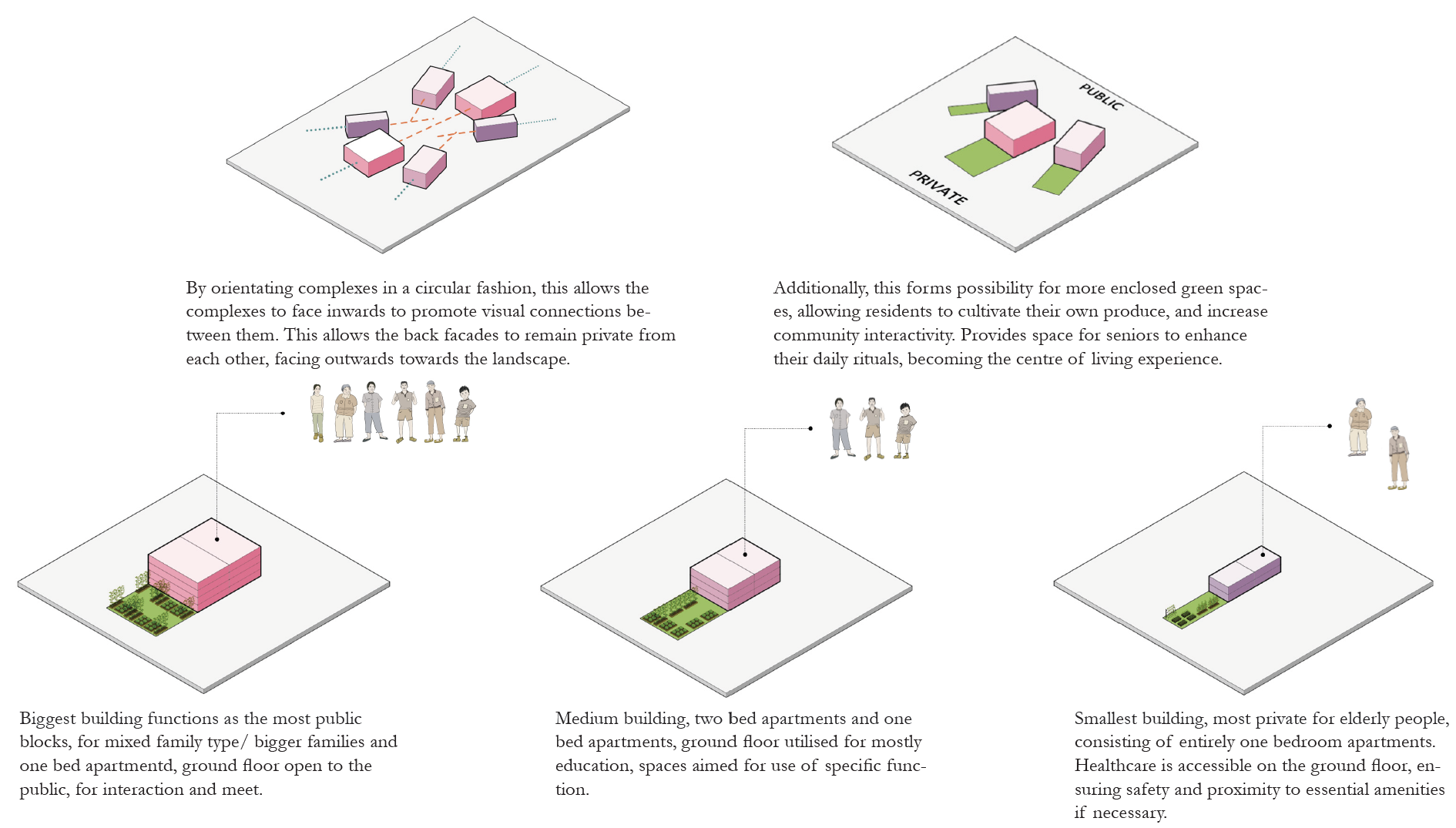
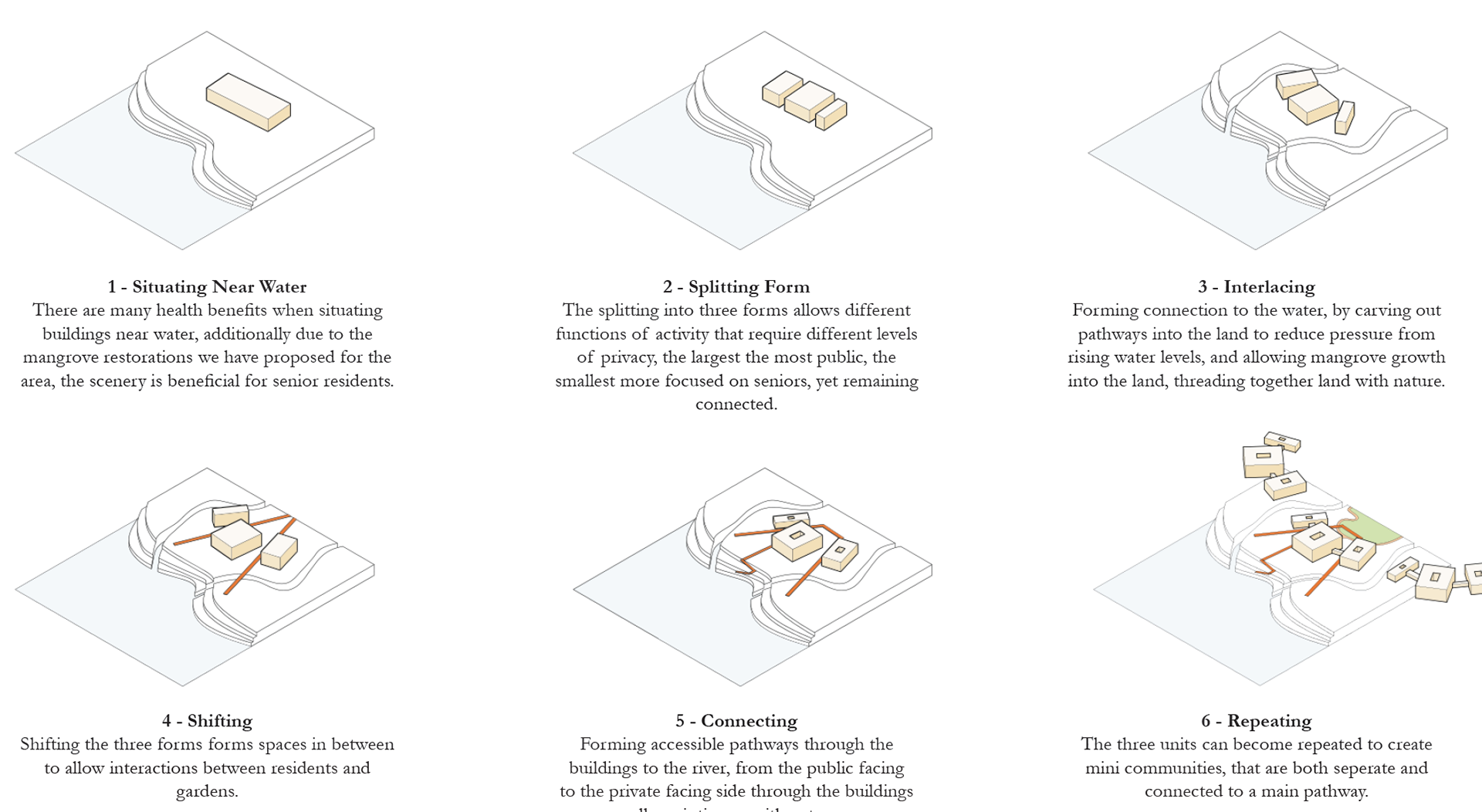
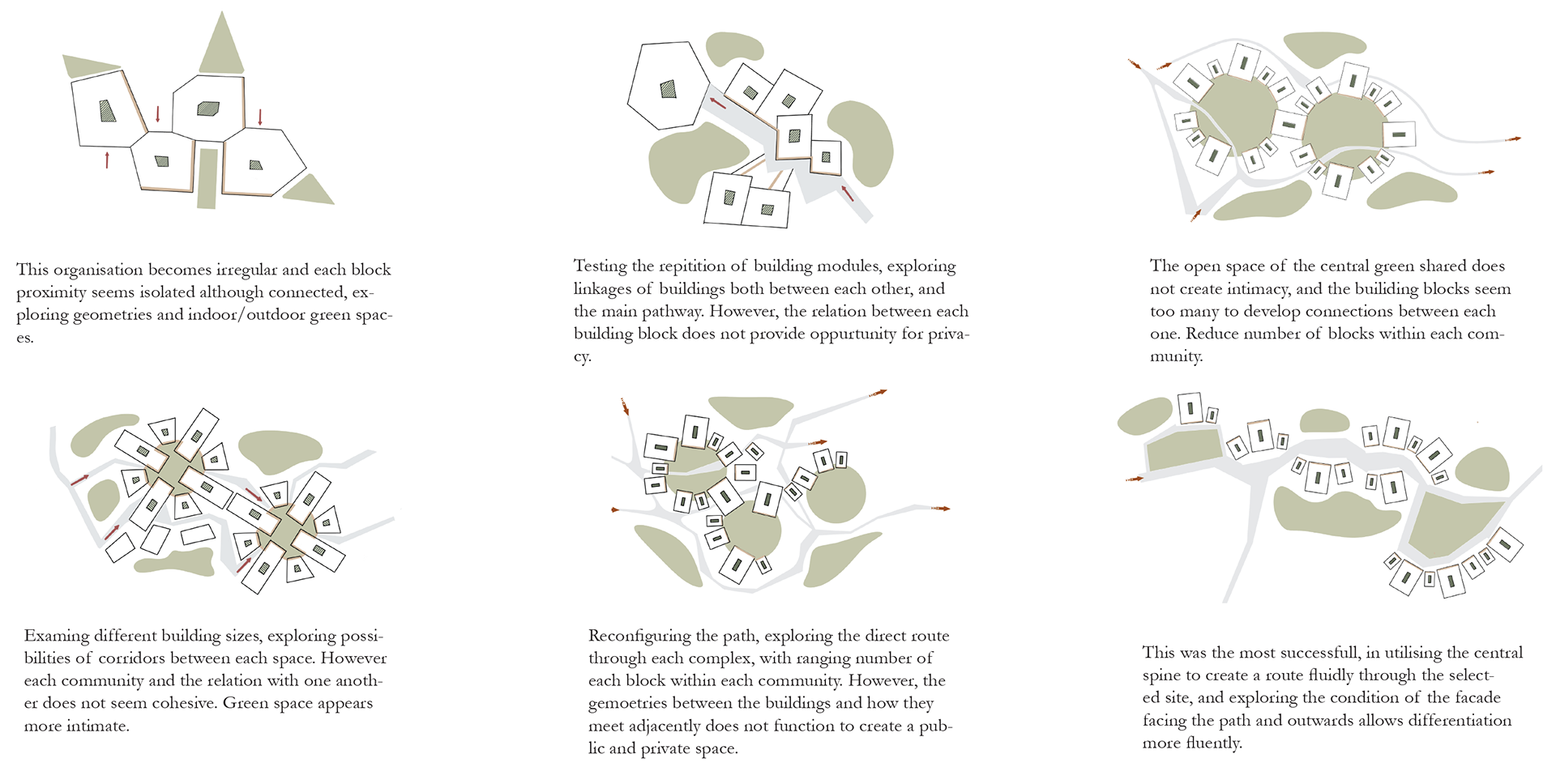
Site Masterplan Proposal
This masterplan of the specified site is the most successful in reflecting the three wider concepts, similarly allowing the green and blue networks to become intertwined with the social/ urban infrastructure. Increasing in scale allowed us to elaborate and elide the edge with the complexes in more detail, fully integrating the landscape. This can therefore become repeated along coastlines within South East Asia. Diagrams display iterative development intentions of form, geometry and order.
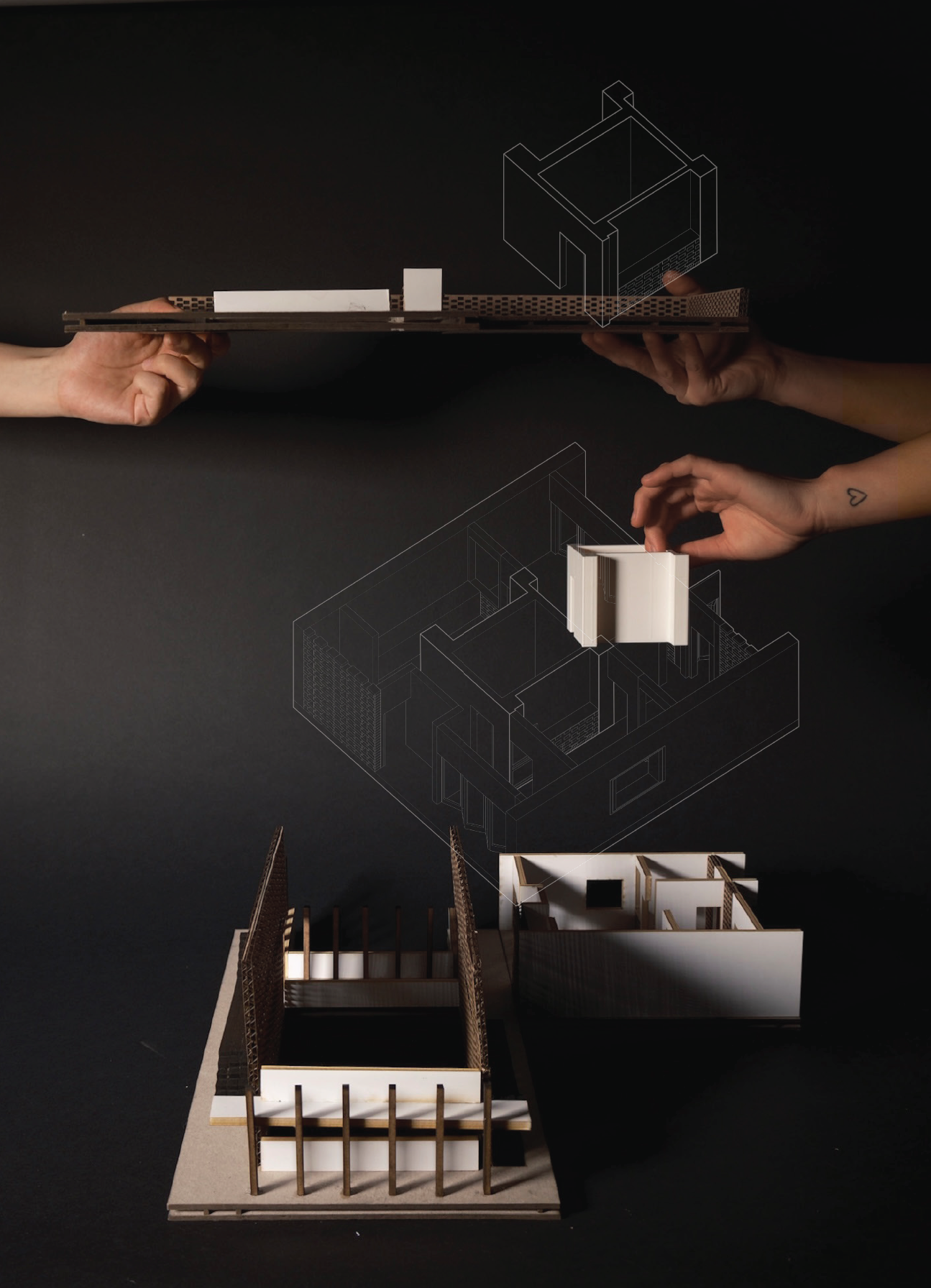
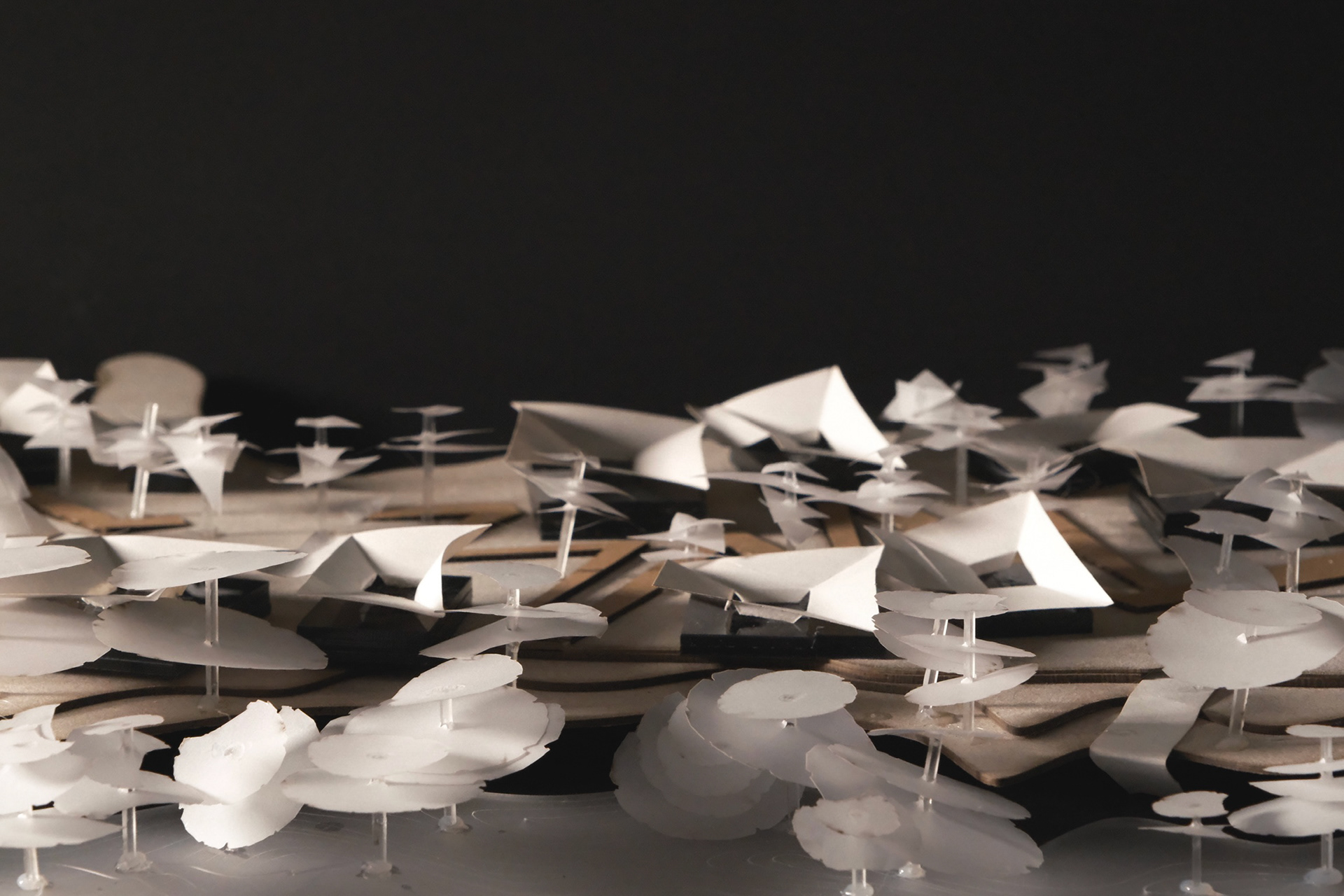
Model at 1:50 and Model at 1:500
Displaying site arrangement of apartment arrangement at 1:50 within each building, and at 1:500 of each complex within the site.
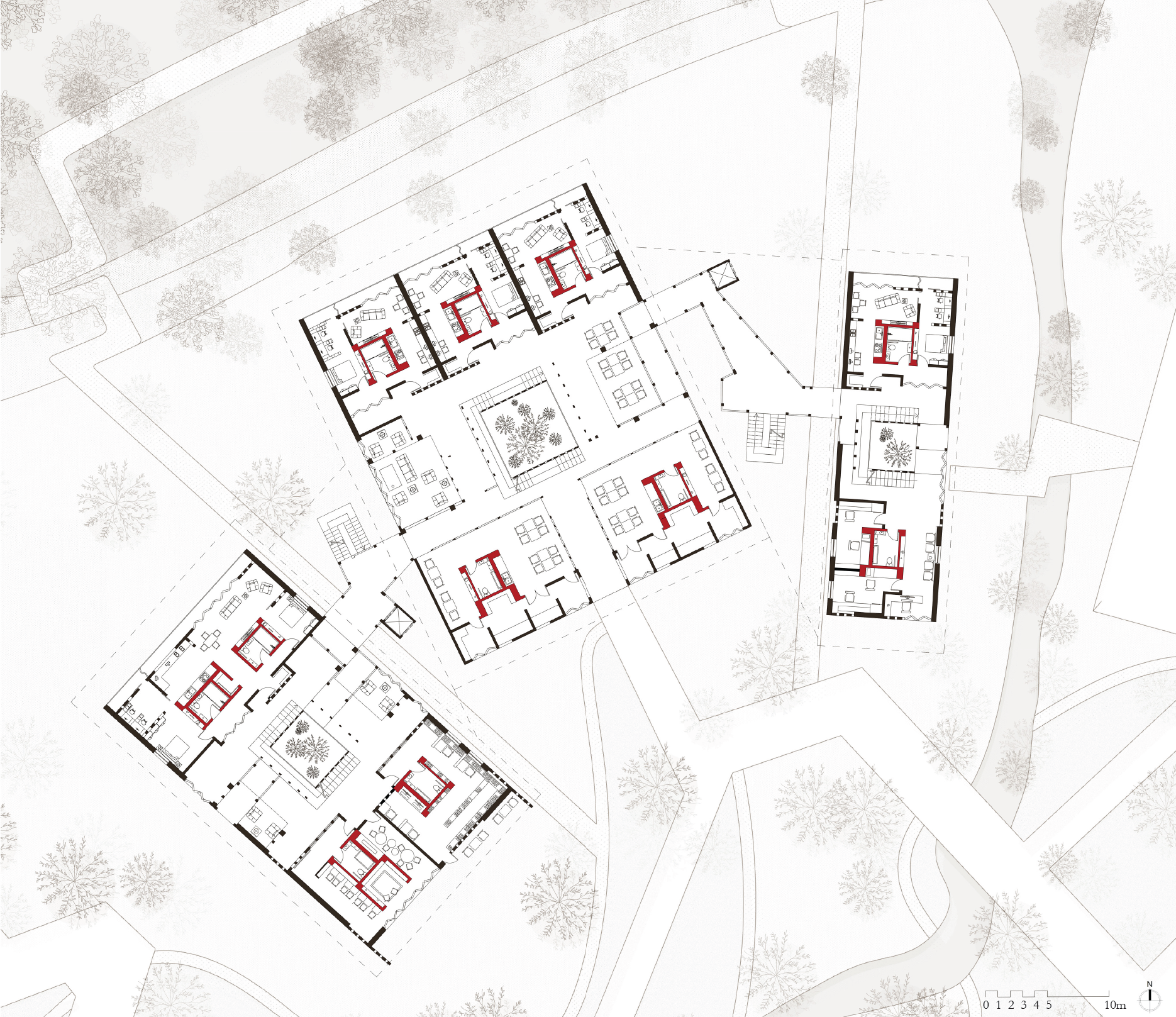
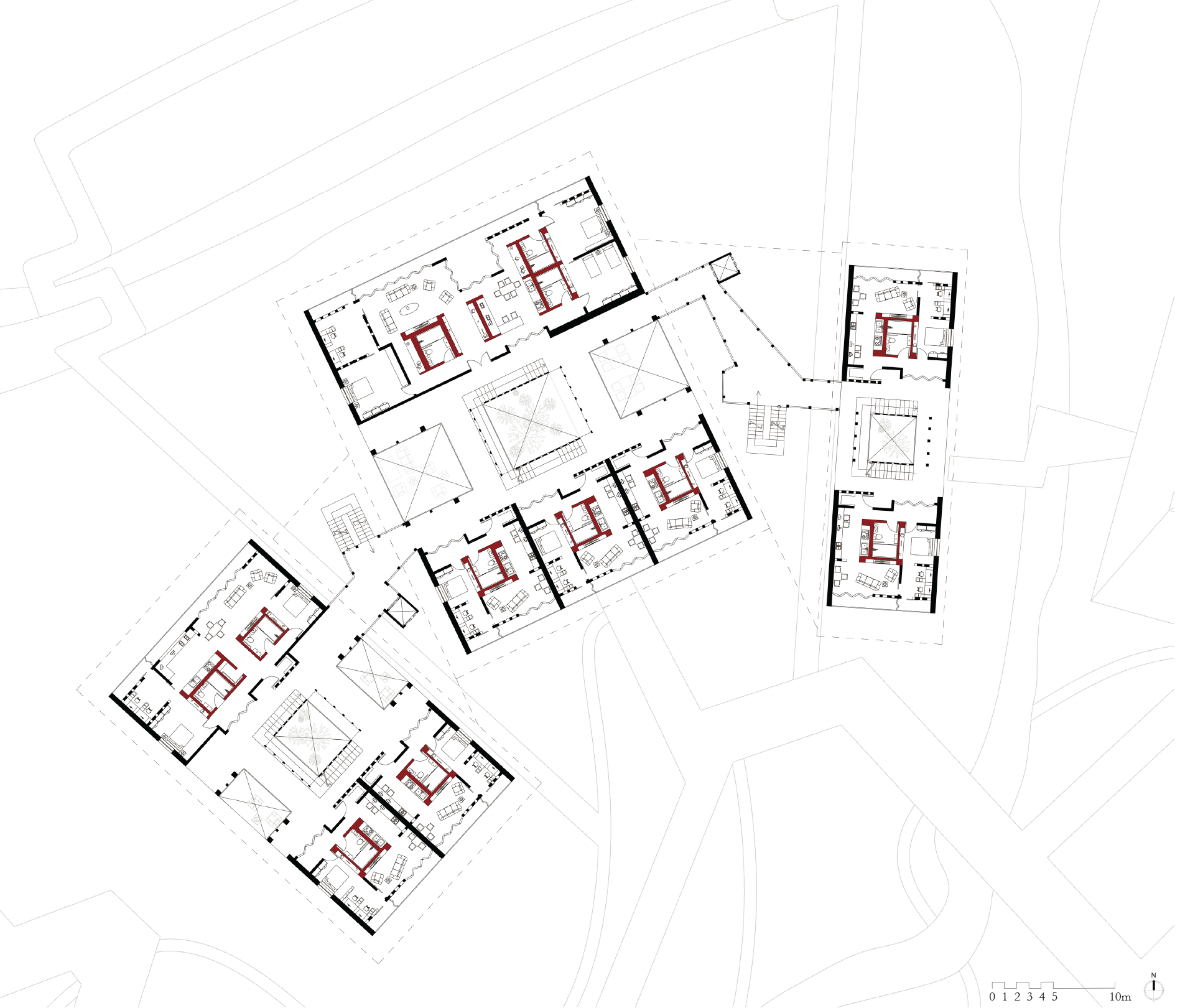
(In Order) Ground Floor Plan, Typical Floor Plan and Roof Garden Plan
There was prioritization in allowing services to become integrated within the ground floor, increasing accessibility, and the interlinking of the three buildings within the complex to form communities. The roof garden then becomes a communal place focused towards the residents that
Connecting Communities Within Each Complex
Each complex remains visually connected and linked by the central pathway, allowing communities to form along the spine. Undulating roofs form a dynamic landscape, aiding transportation of rainwater drainage away from the land, reducing erosion.
(In Order) Front Elevation and West Elevation
Facade with areas of perforation to allow light into the apartments. This allows the front facade to become the public side, holding the amenities, allowing the back facade to become the private side, with flats facing outwards to the riverbank and restored nature. and ensuring balcony space remains private. Vertical circulation between buildings, for more private access.