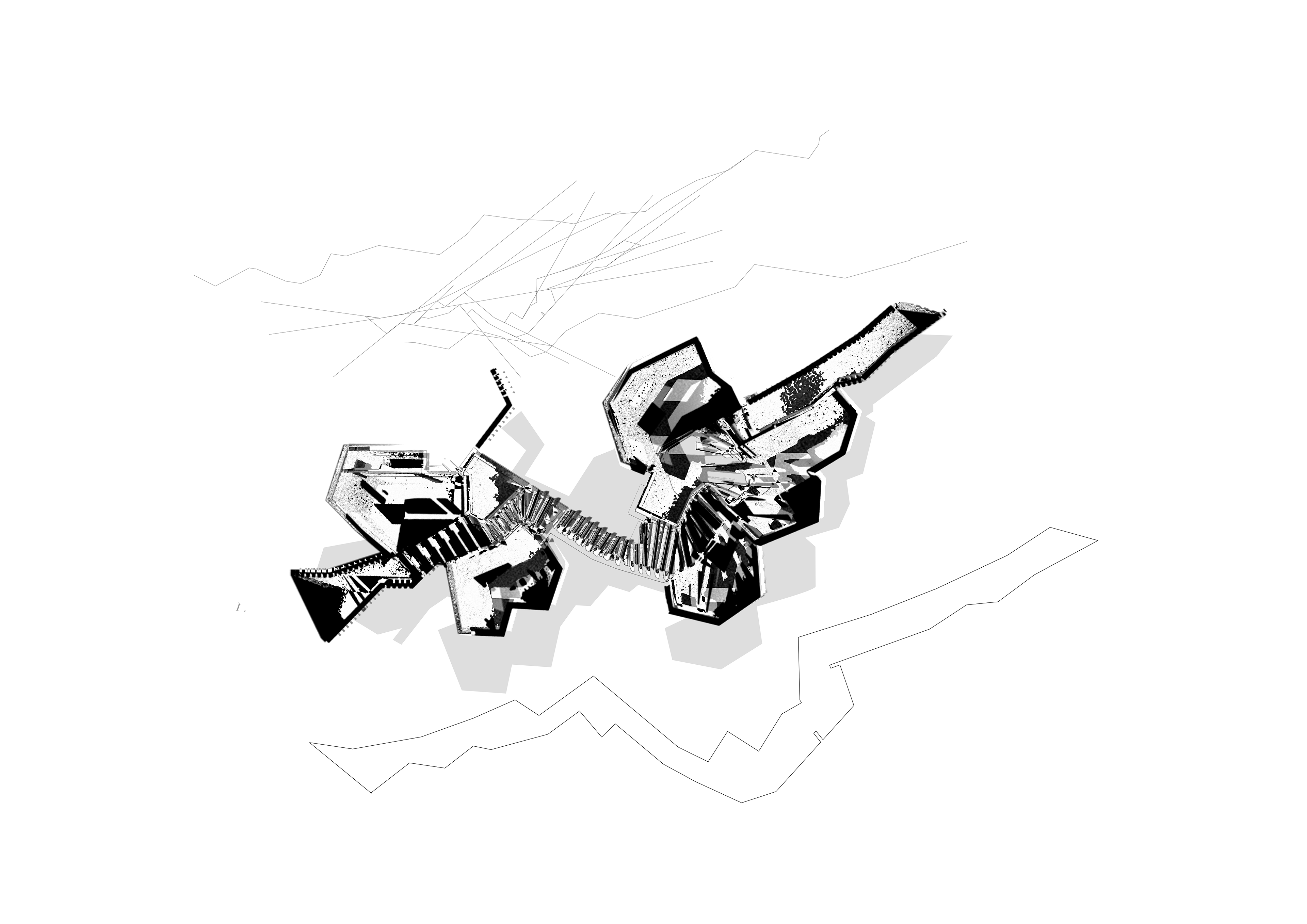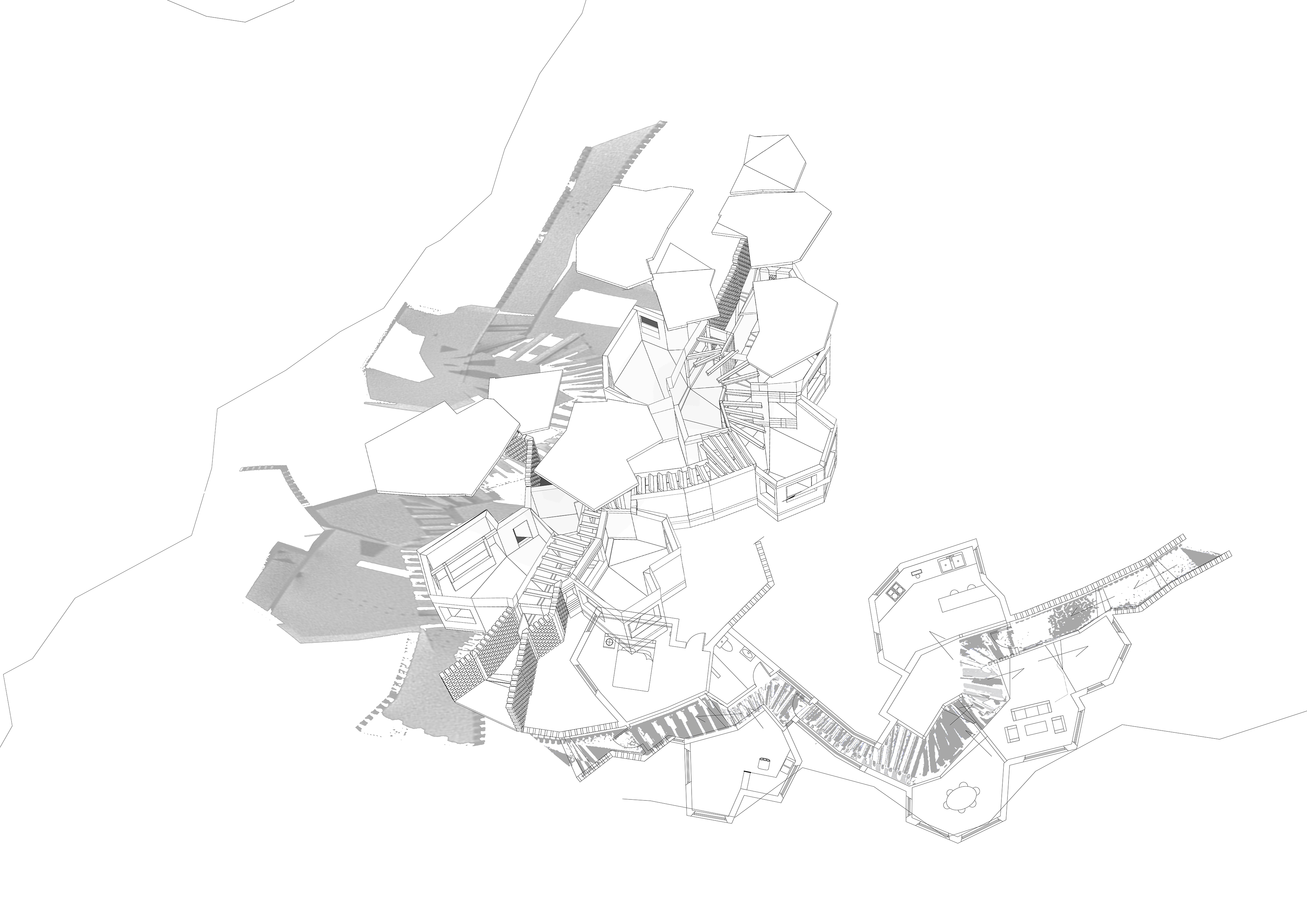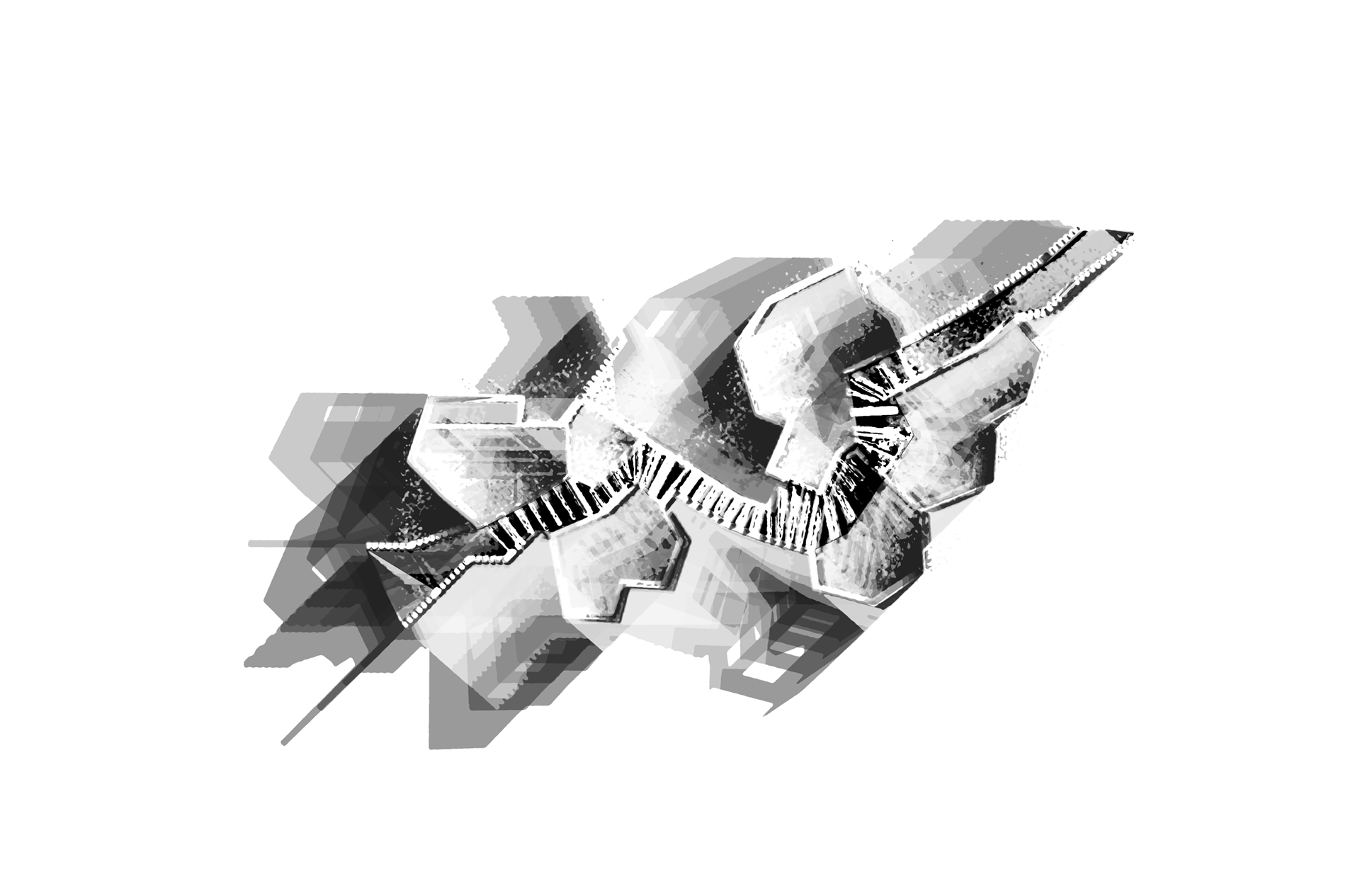(Click images to enlarge) This is a Year 3 practice semester development project, with a provided brief that ensured freedom to explore directive throughout. Instead, by allowing the exterior to appear lighter, the Passage Through the Shadows reflects the lacustrine characteristics of the Scottish Loch Ness, whilst intentionally encapsulating and establishing a relationship with the local light conditions.
The building revolves around a triad of features. the shoreline, the forest treeline and the movement of the sun at 57° N latitude define the limits of the building. The horizontal shape creates a pathway for movement, a clear division between the public and private space. The pathway through the building acts as a guide through the dark utilizing light as focal points to lead the user of the building. The angles that form barriers between spaces replicate those in the natural treeline, thus shaping the building to reflect the local context.
Each of the spaces use light differently depending on the time of day. The entryway, using a perforated sandstone wall allows for select moments of light to enter the space whilst maintaining privacy. This feature hides the views of the Loch which will be exposed in subsequent stages of the user’s path. Contrastingly, the angles of the rooms capture and expose the view to the user within the room, whilst allowing specificity of function to naturally follow sunlight.
A courtyard sits on the intersection of public and private sections of the building. A pathway which connects the two distinct parts allows for views of the magnificent Loch. The southern fragment of the courtyard is a tunnel viewpoint, admiring the loch. The building allows the users of the building to be on the water without physically interacting with its dangerous waters.



The light which enters through the roof of the spaces has also been strategically placed to follow the users journey horizontally through the building. The angled panels have been placed along the central path of the building and they create linear shadows which direct the user of the building on their subsequent steps.
The level changes within the building’s structure follow the natural elevation of the coast. Strategic steps throughout the pathway of the building differentiate the rooms while allowing for an open plan between the different spaces. Creating differentiation between the distinct functions of the rooms while allowing for an open landscape and clear views out onto the Loch through the entire house.