(Click images to enlarge) This is a Year 1 design project in which the brief discussed a proposal that enriched and integrated into the design area, Sighthill, which is located in the West region of Edinburgh. The character of the site was an open, flat landed estate, marked by three monumental tower blocks that formed a large public central space that lacked in intimacy and displayed the social deprivation. The Janitor’s house was the only area of the site to pronounce sprawling vegetation over a change in topography. Designing the community center, "Rebirth" both counteract the monumentality and instead explores the closeness to the ground to convey connection to the ground and between the community.
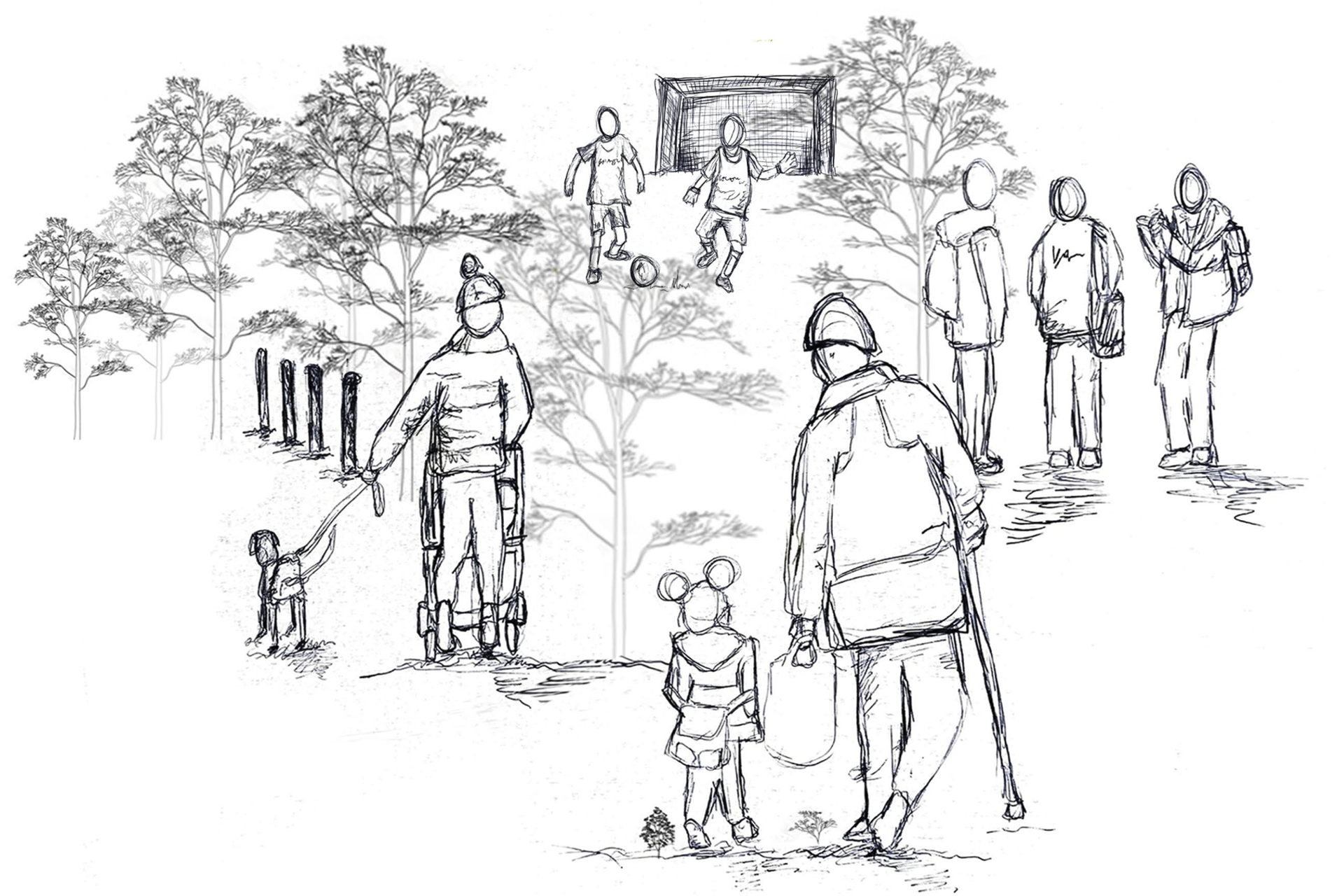
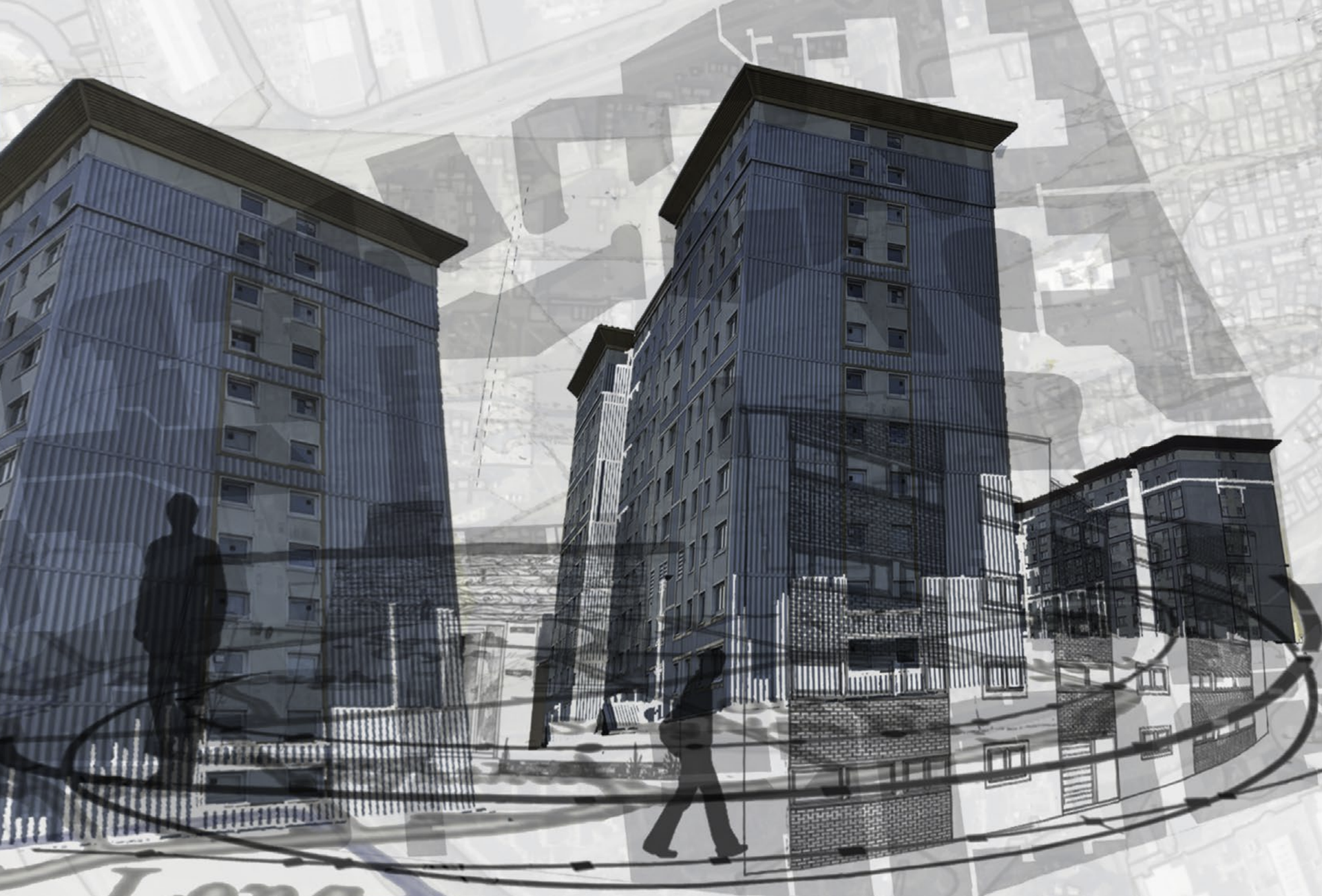
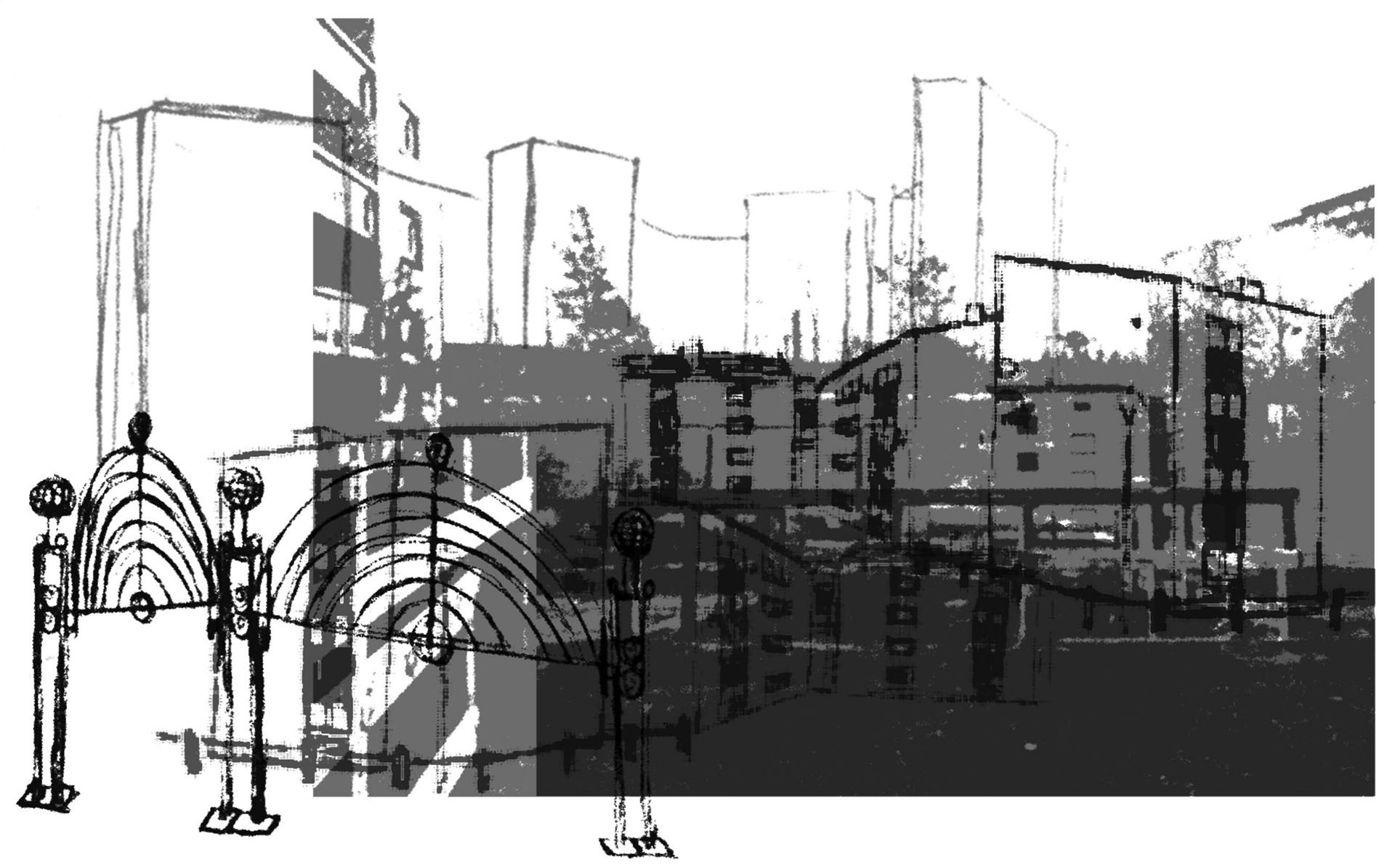
Collage
Collaging to express the character of the site, and the contrast between the dynamic nature of the people with the stark, high rise buildings that define the area and serve as the monumentality that surrounds the life at the ground.
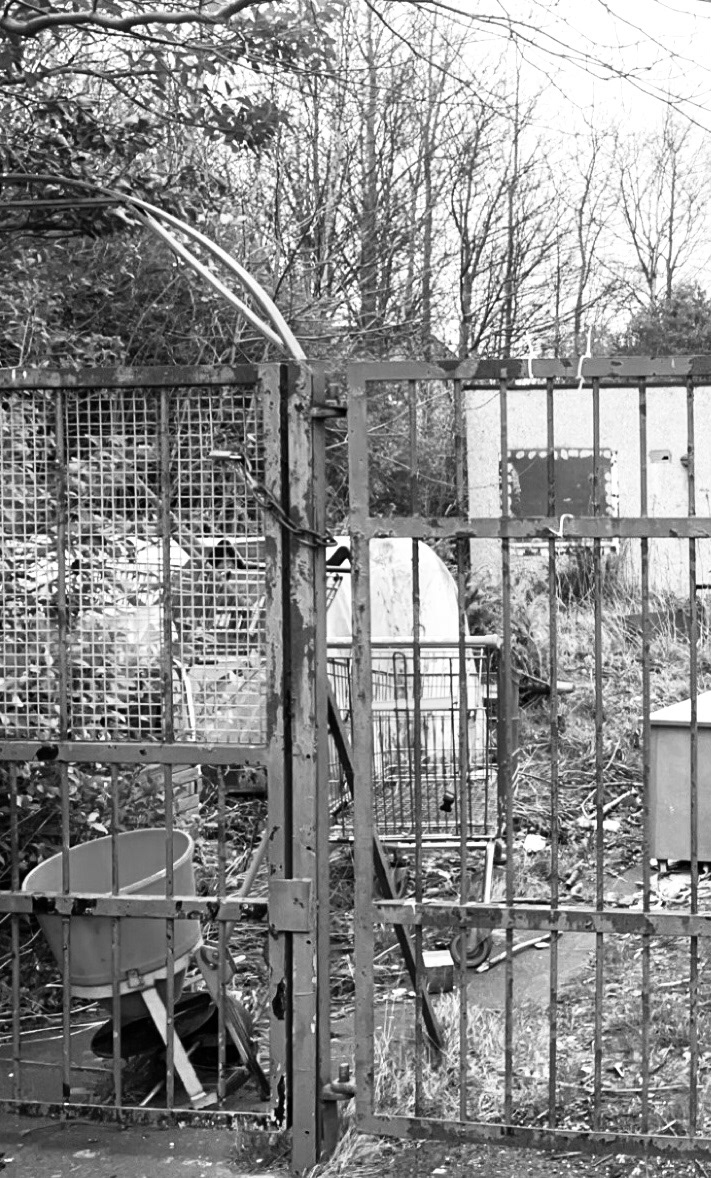
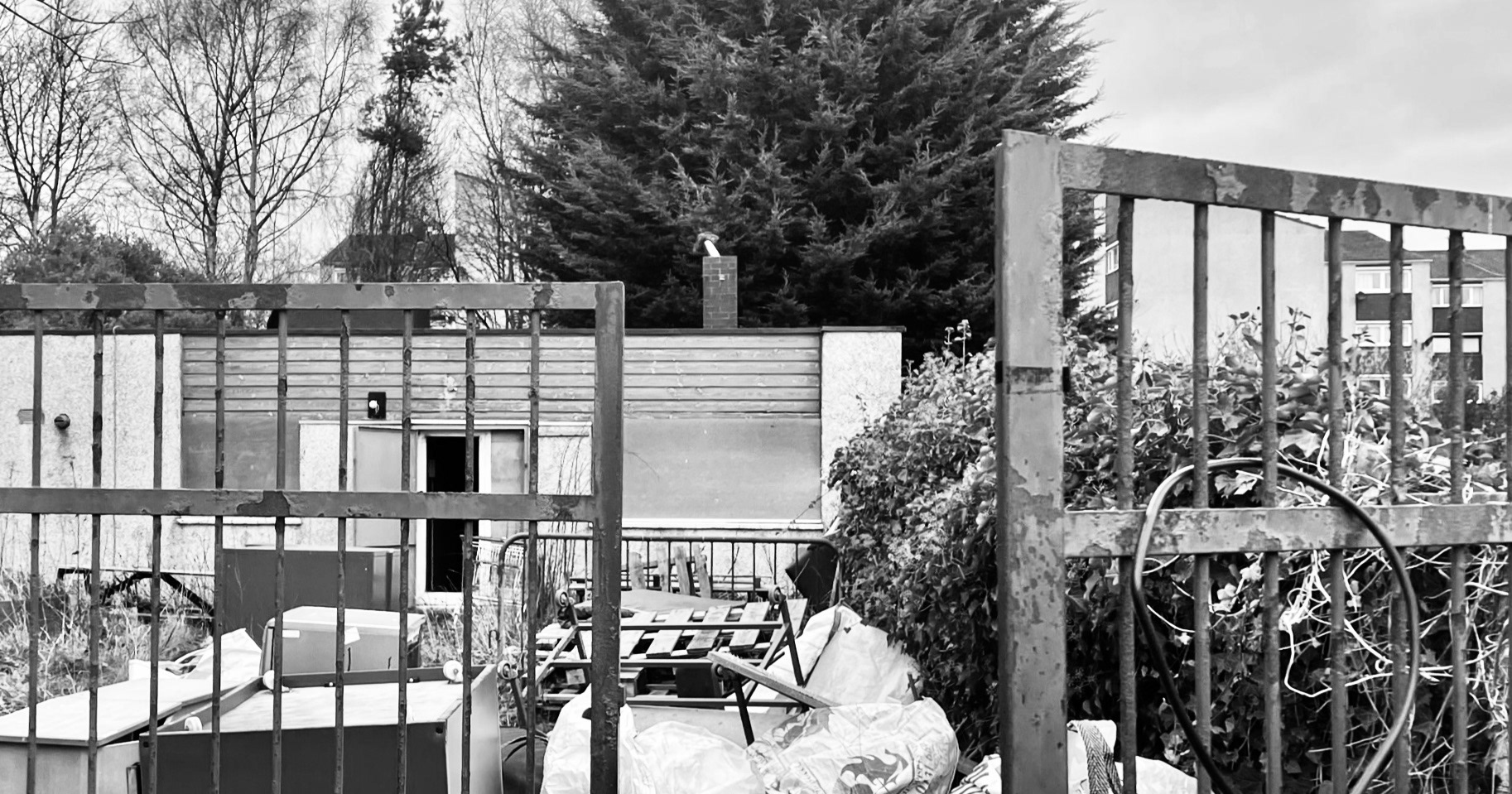
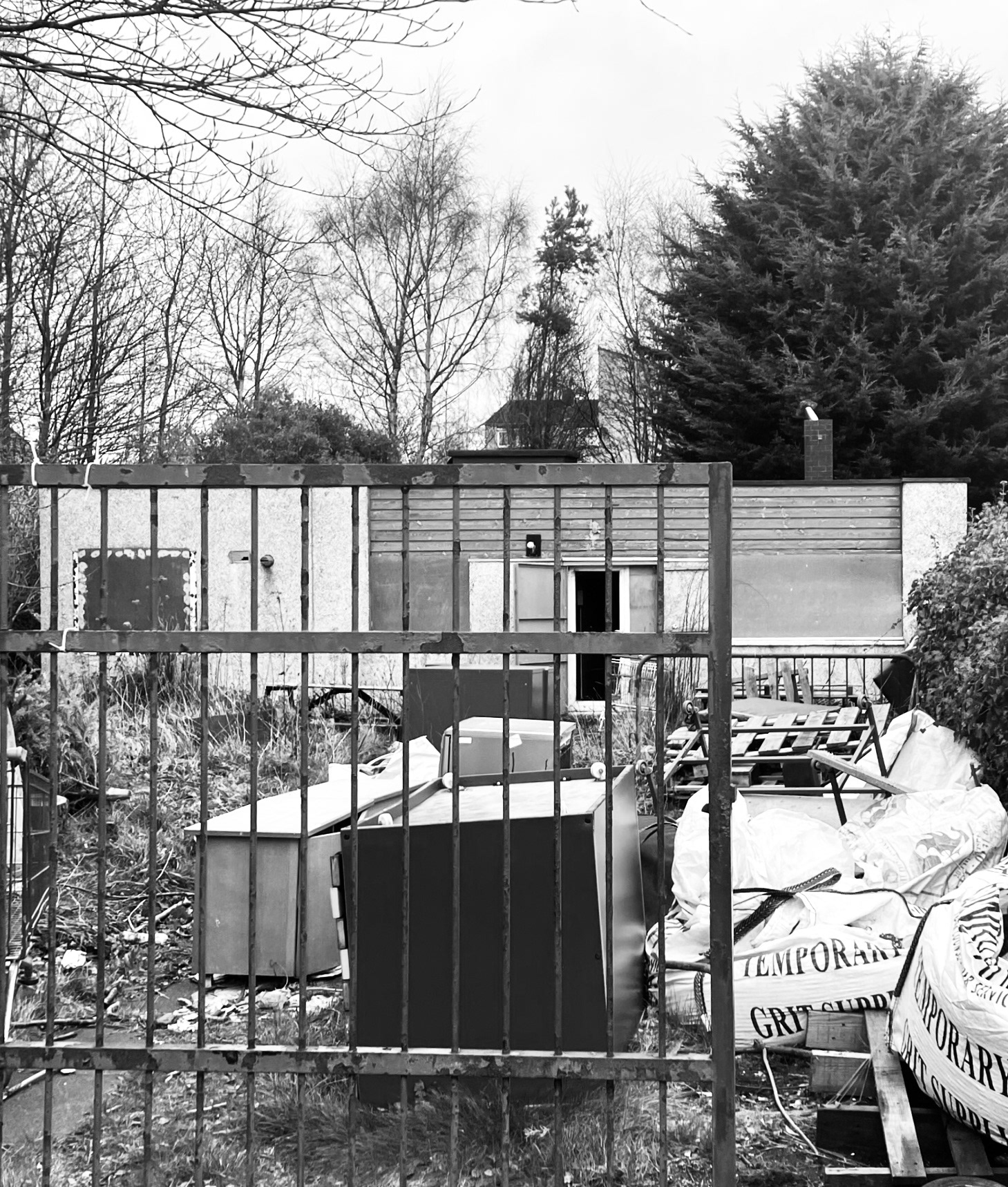
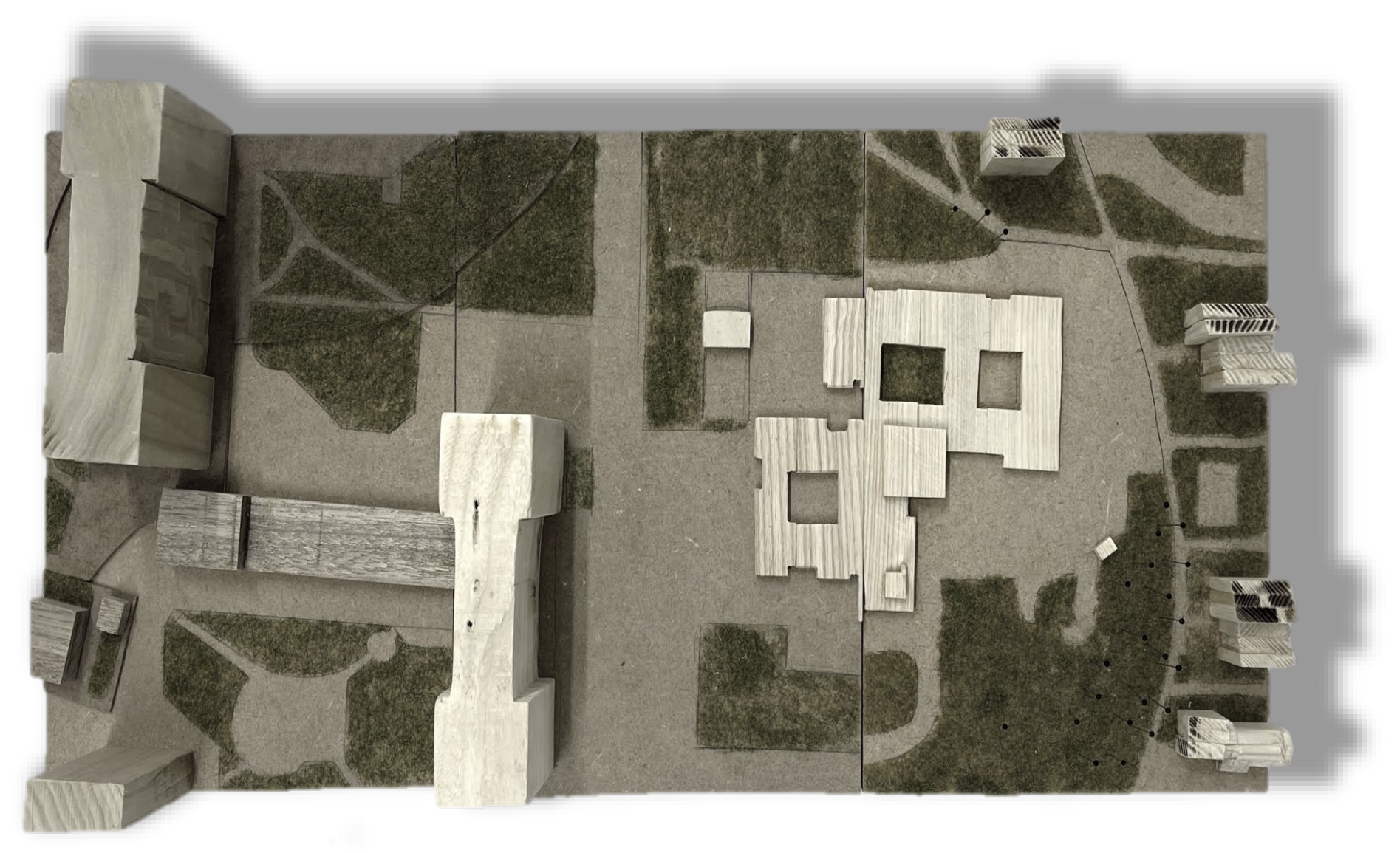
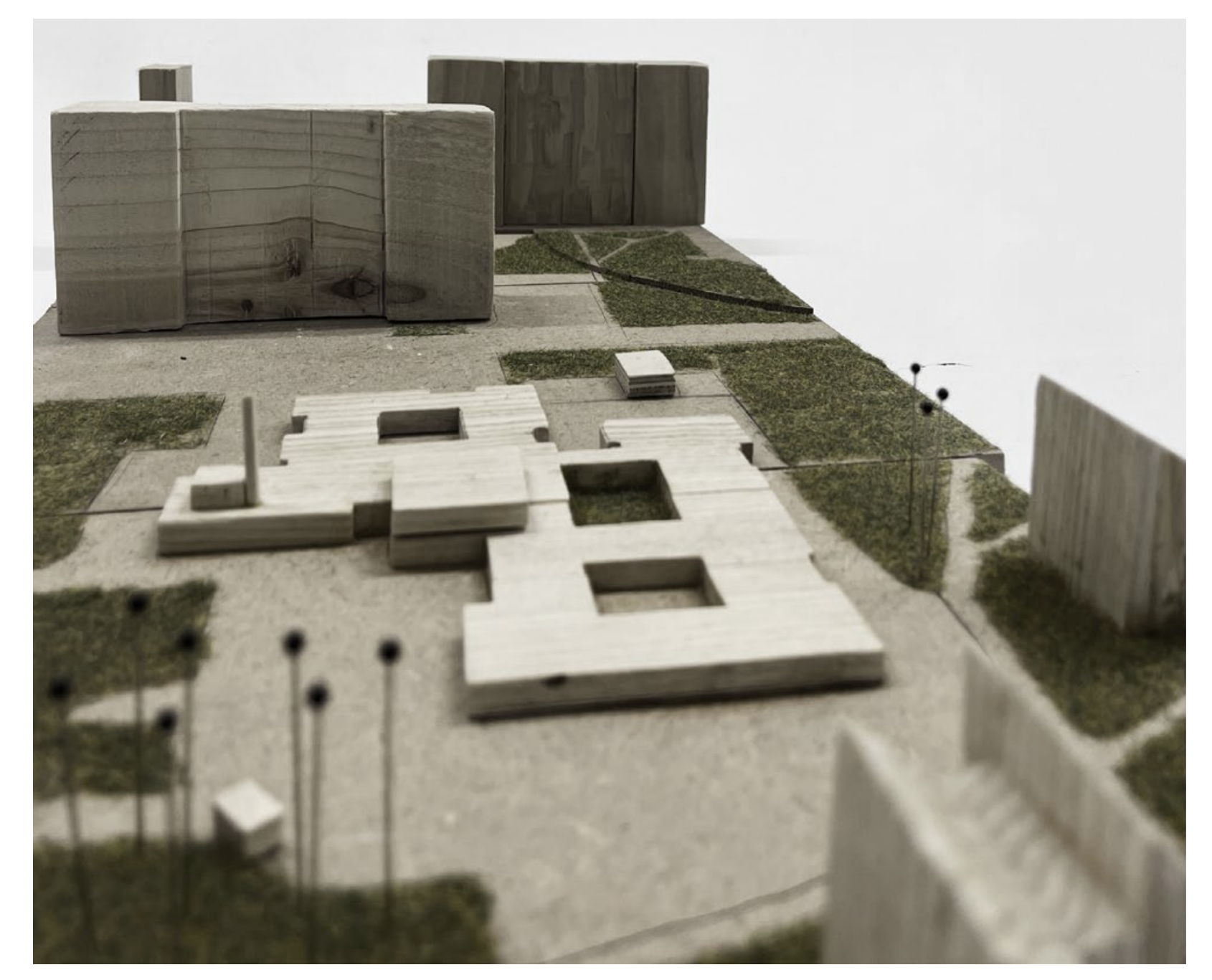
Hand Drawn 1:100 Site Plan
The site area was from old, unused Janitor's House up to the Edible Estate's that was the only place within the area that had an abundance of green growing and formed a place where the community came together to interact, share and communicate. This project aimed to both connect the ground of the Janitor's Garden up to the allotments, serving as a proposal that rebirthed and redefined the area and reconnect it back to the City of Edinburgh. I found it important in my site plan to draw the detail and expression of the area.
Hand Drawn 1:!00 Site Section
Additionally, my site section defined the slope on the site within an otherwise flat area, as well as the closeness of the scale of the building to the ground. There was endless possibility to create a community proposal that transitioned from the lower ground to meet the Edible Estates, and the lower ground becoming the public space, and the upper becoming a space for the Edible Estates to be used, transported and stored.

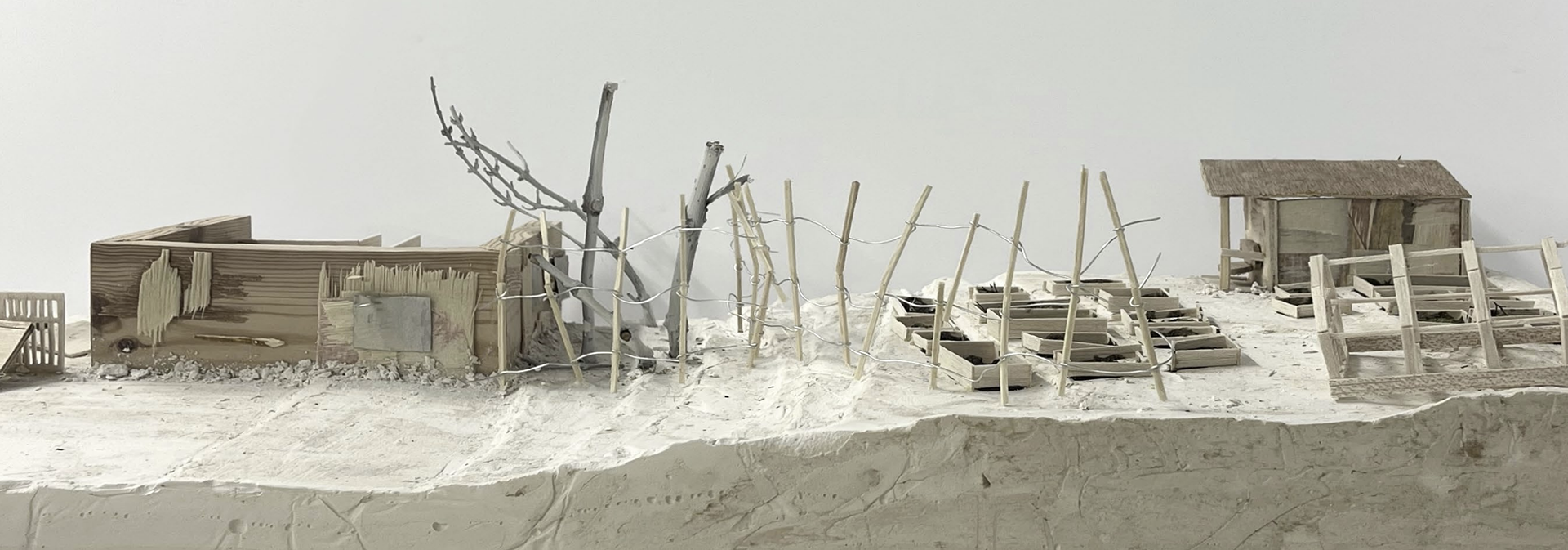
1:50 Group Site Model
This section model was made by our unit group, aiming to embody the topgraphy and uses of the site and its conditions.
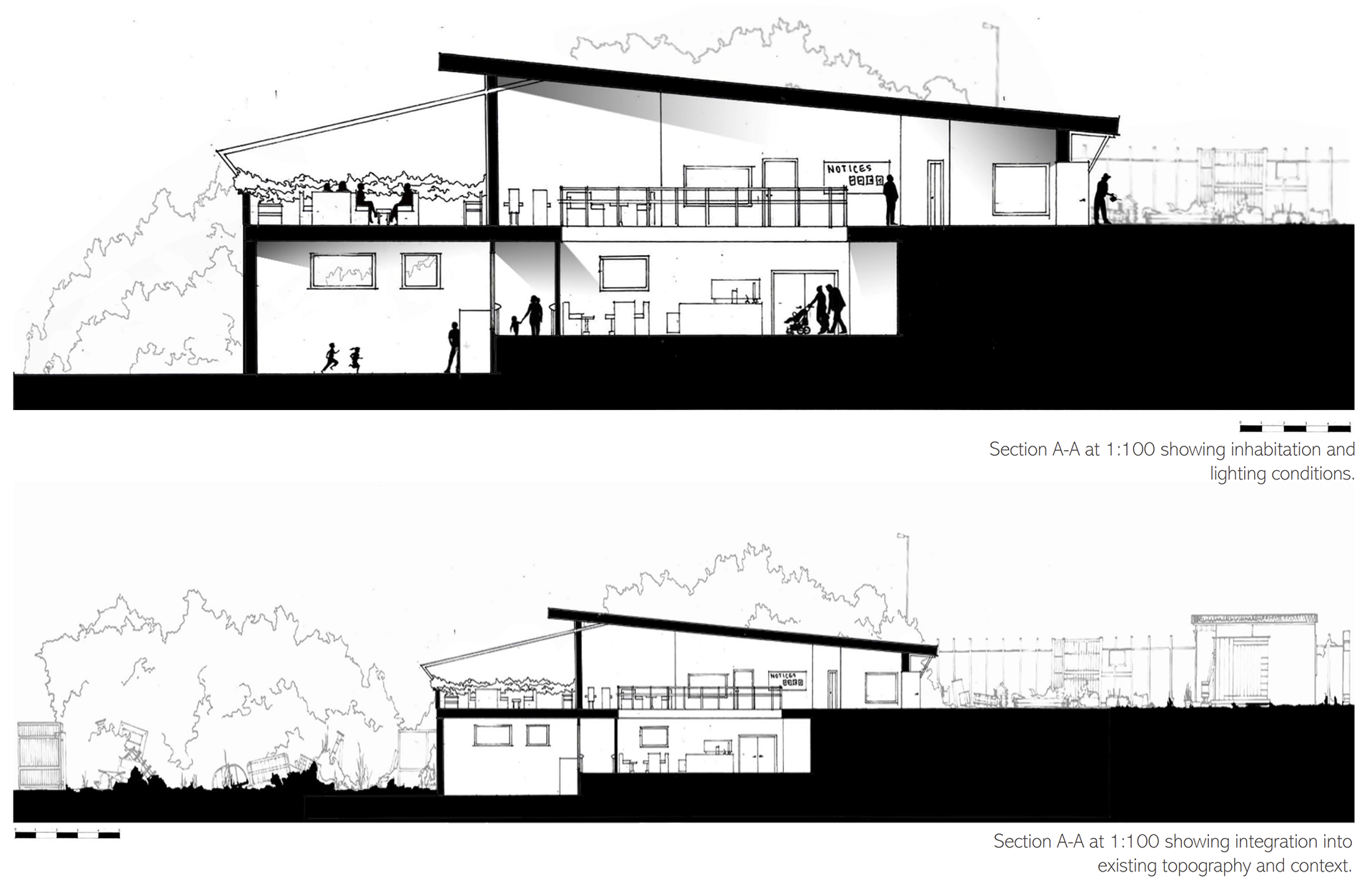
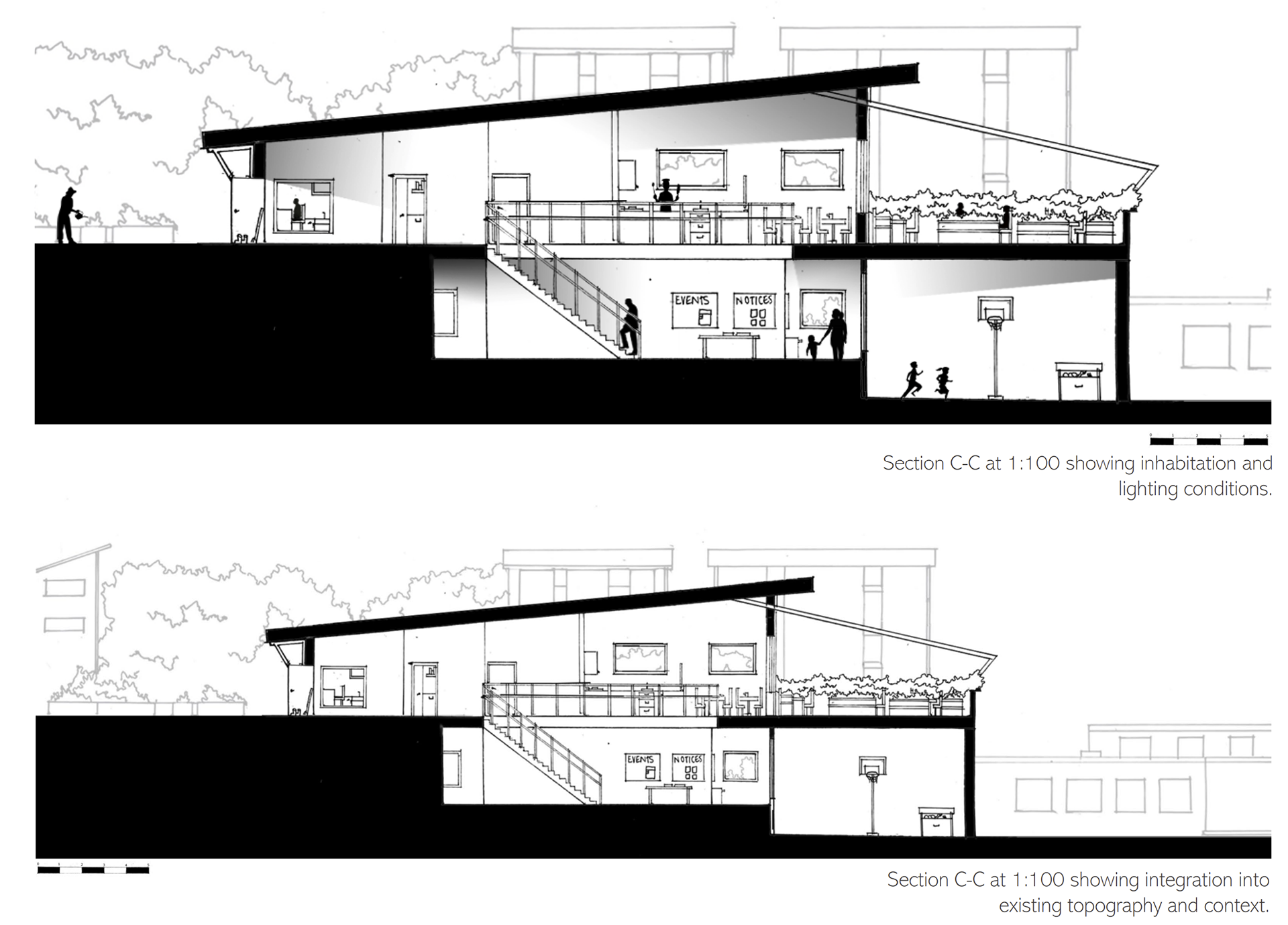
1:100 Sections
Entrance to the building is at the middle between the two levels, to form the midpoint between the transition from ground to Edible Estates which allows maximum usage of all the levels due to the overlap. The overlap is facilitated by the open, double-heighted entrance and breakout space, ensuring visual and acoustic connection between all the different types of space and users.
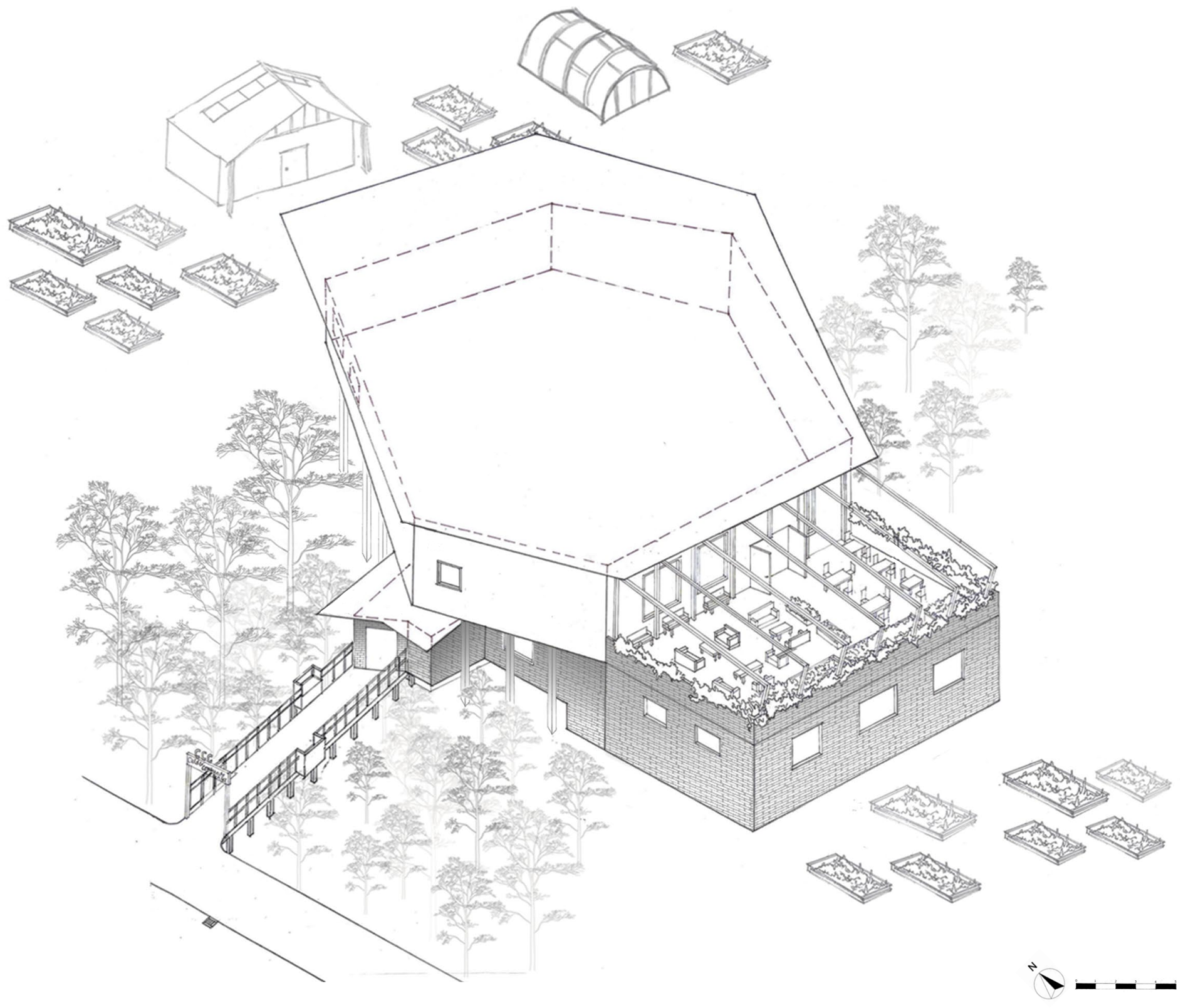
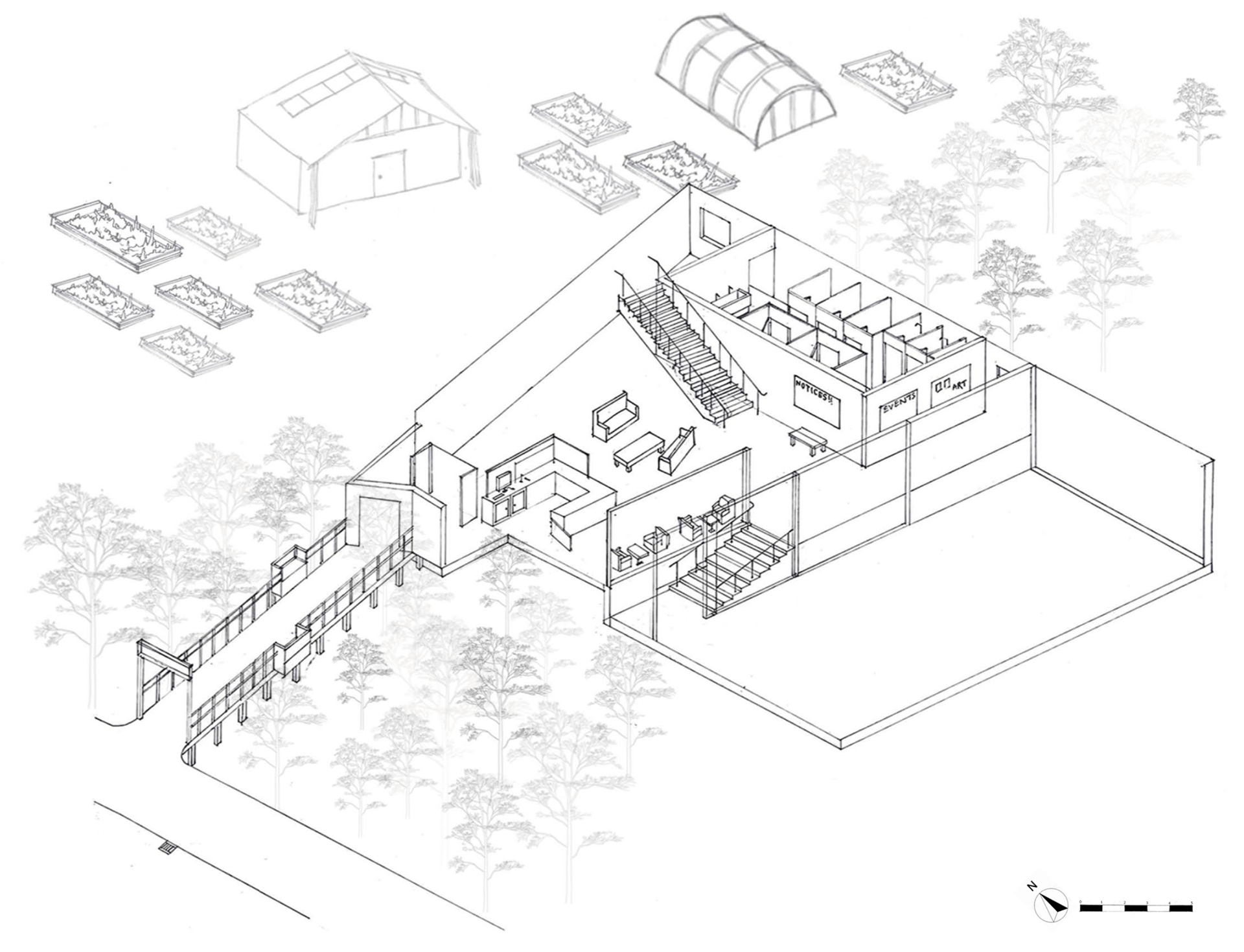
1:100 Axonometrics
Displaying the entrance conditions and diagonal signifies the direction towards the City of Edinburgh. The upper entrance displays the transition between allotments to the building, and transfer of produce. To decrease carbon emissions, the retaining of the existing Janitor's House walls to become the lower sport's hall.
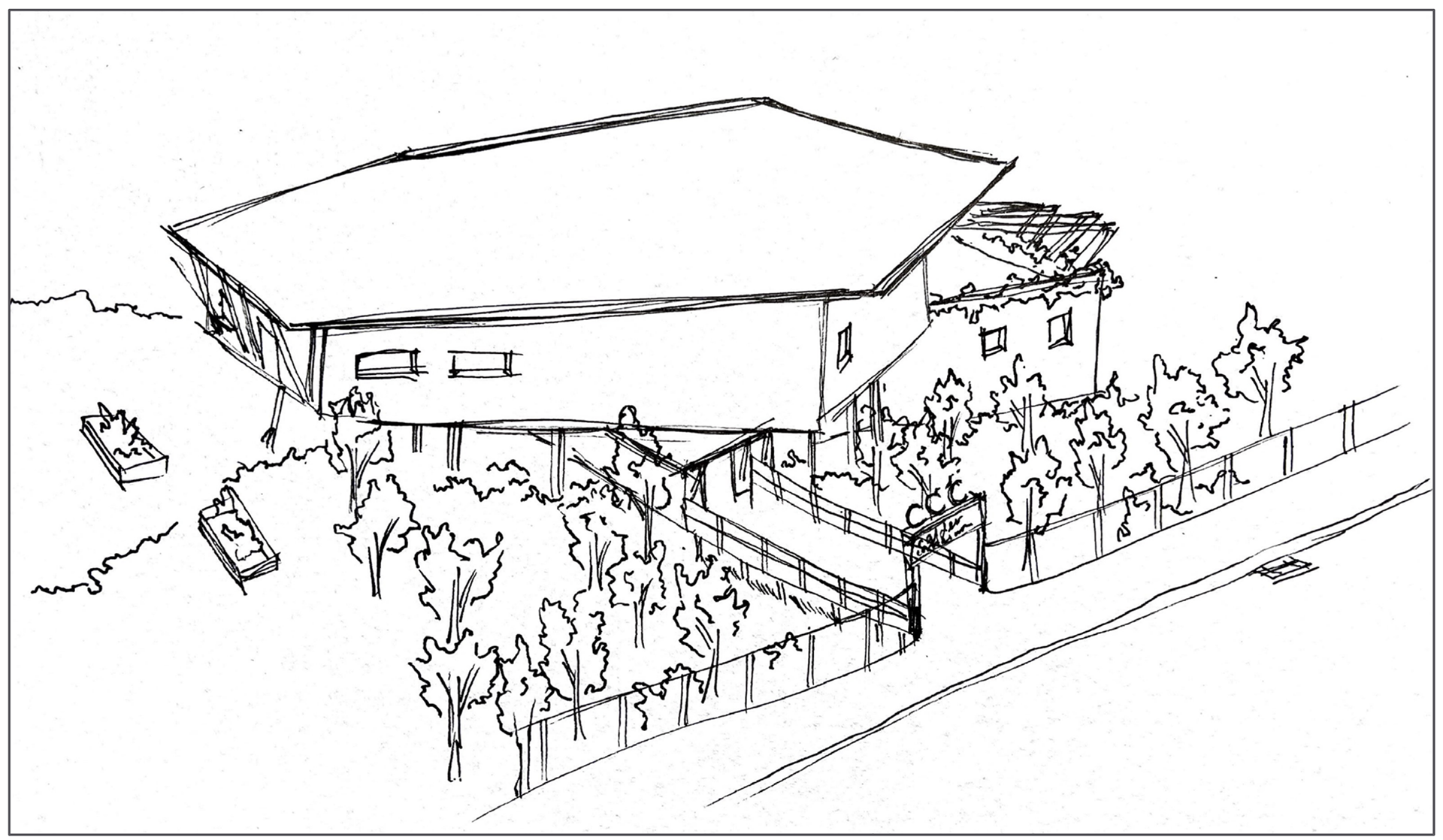
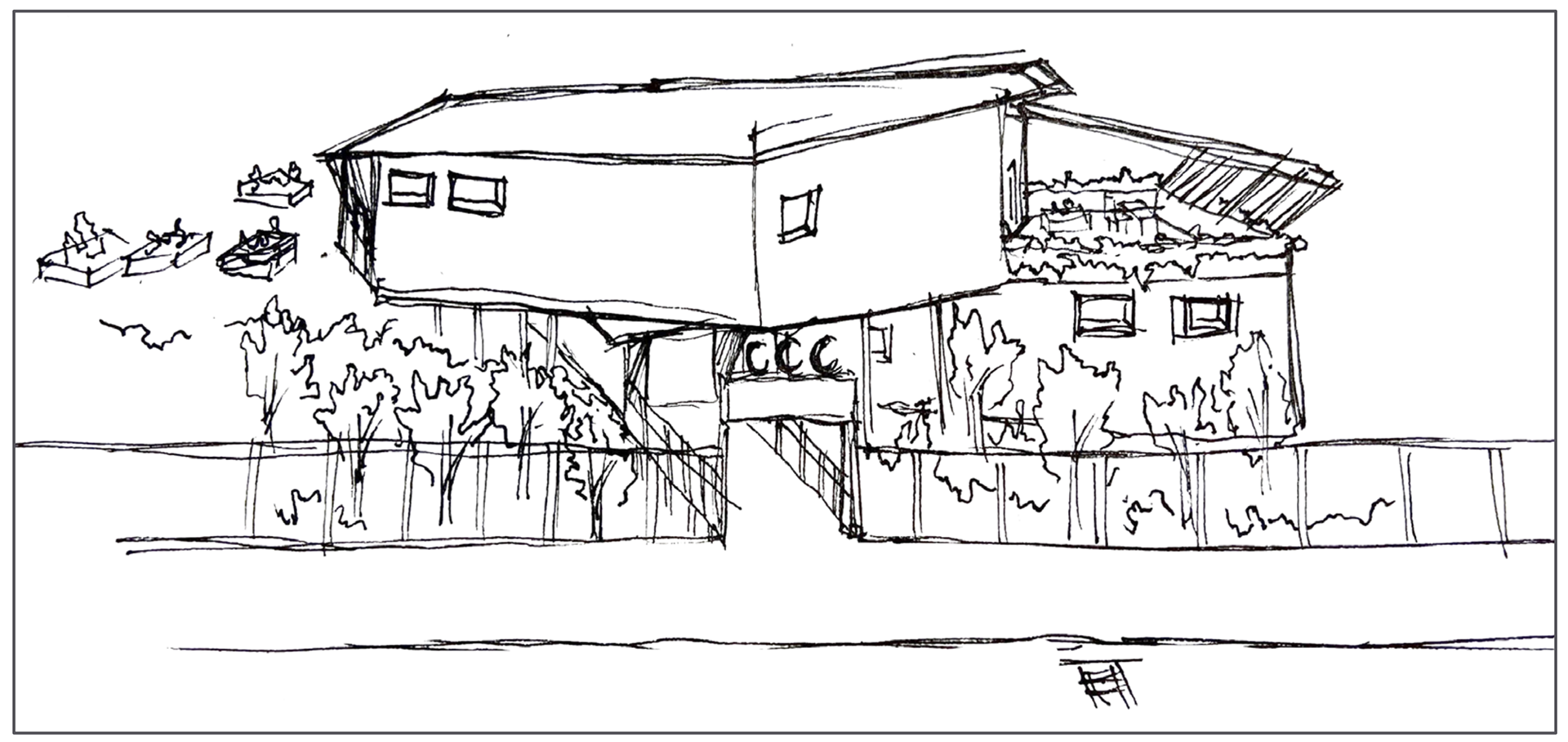
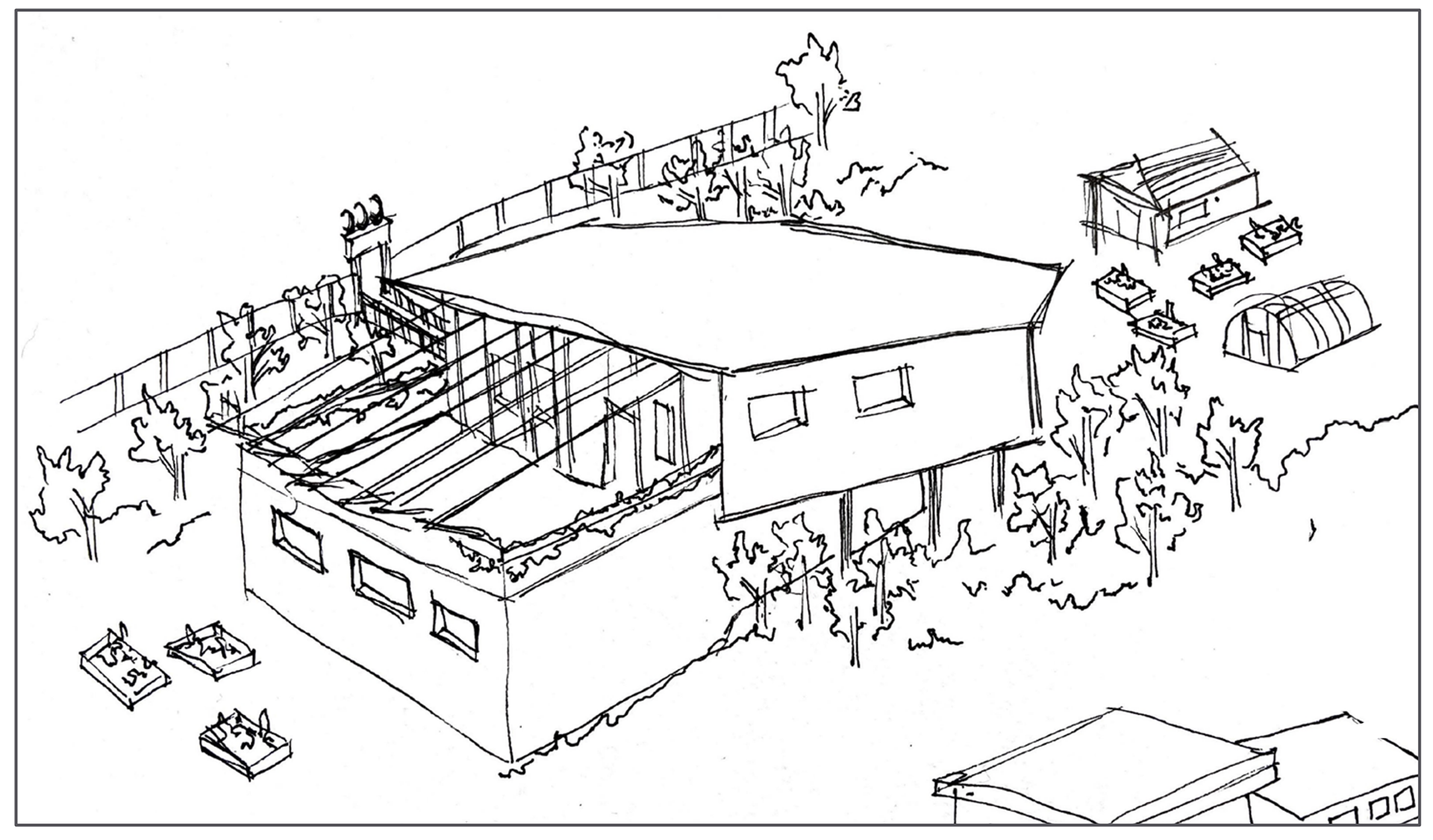
Relation to Road
These sketches display the main entrance, in which there is first a "slowing down" and separation as you move away from the road into building through the vegetation that is retained.
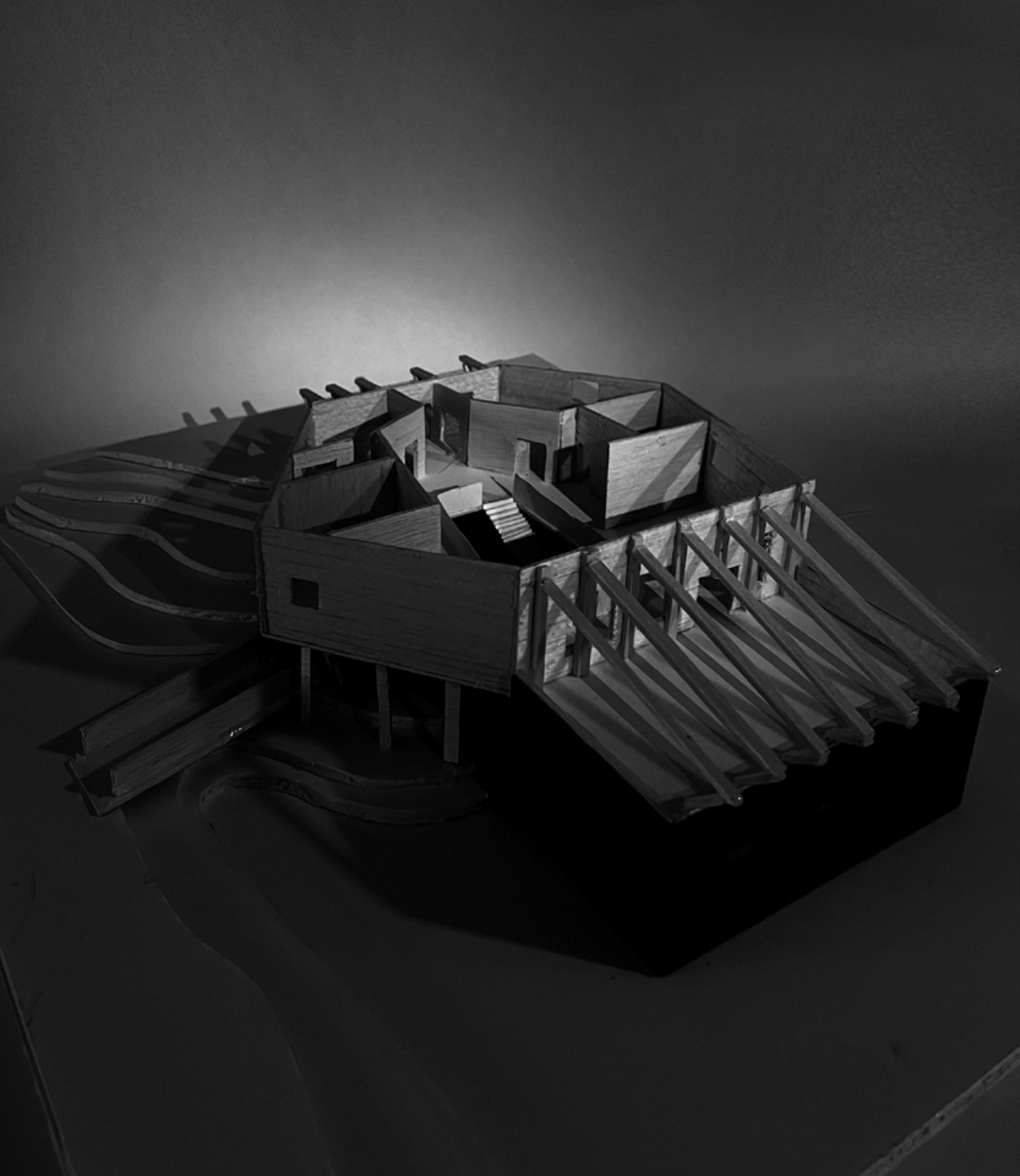
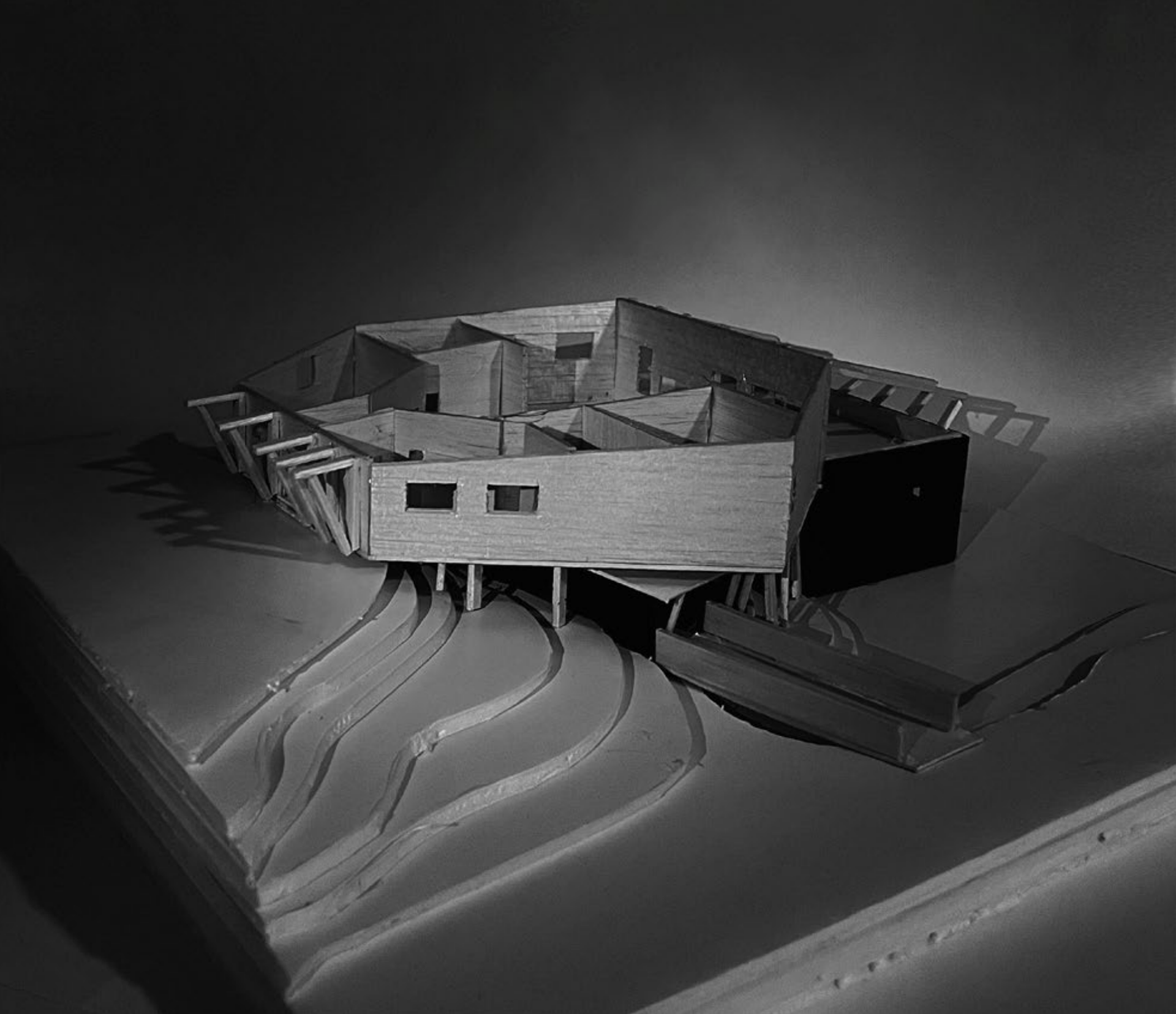
1:100 Model
Displaying the upper balcony that faces South, used as an adaptable space.